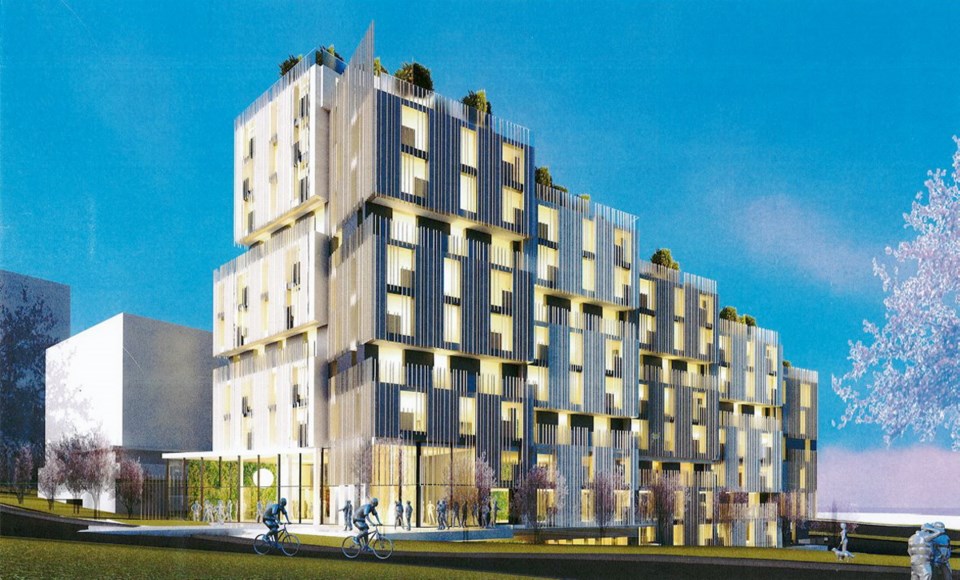A 12-storey, 83-unit prefabricated residential building at Constance Avenue and Admirals Road was given the green light by Esquimalt council after a public hearing this week.
The Corvette Landing project will be the second-highest tall-timber building in the province next to the 18-storey Brock Commons student housing at the University of British Columbia.
Edmonton-based Standing Stone Developments is marketing the condominium units ranging from studios to three-bedroom units to buyers earning between $68,000 and $72,000 a year.
“We see a community that’s aging, but at the same time getting younger,” said Standing Stone’s Troy Grant, adding the building will meet the needs of young and old, singles, couples and families.
In an interview, Grant said there are a number of elements that will make this project special.
“It’s modern. It’s sustainable construction. We’re taking concrete out of the equation for a large part of this which ends up making it much more green than any other construction,” Grant said, noting concrete fabrication is one of the biggest producers of greenhouse gases.
“As the project is passive-house certified “the livability of each of the homes is greater than it would be otherwise. That makes it special. Because it’s so air-tight and efficient, the operating costs of the building make it sustainable for people to buy and live and enjoy,” Grant said.
“It’s very exciting,” said Mayor Barb Desjardins. “This having the full passive-house certification as well with modular-like construction means that it will come on line and it will be incredibly environmentally friendly.”
Corvette Landing, to be built next to CFB Esquimalt, steps back from five storeys abutting Constance Avenue to 12 storeys adjacent to Admirals, forming the shape of a “U” surrounding a central courtyard. The tall-timber complex is to be built using engineered wood materials assembled off-site and will feature external corridors, rooftop terraces and an inner courtyard.
The housing will be built over three levels of underground parking (83 stalls) and will include 10 accessible units on the ground floor. It will also feature a glass facade at street level that will allow views to the courtyard from Admirals Road.
A public access park is to be developed on Department of National Defence land to the north and the fence will be removed to open public access to the shopping and other amenities offered at the base Canex.
Grant said the building will be a community showcase. “We see this as a cornerstone as people come into Esquimalt. This sets the tone for future developers,” he said.
Coun. Tim Morrison said the project will set Esquimalt apart as a leader in development. “A number of factors have won me over, No. 1 being the innovation [and] the sheer showcasing ability of what our community can do that others will follow. That’s not something that our community has had a lot of experience in,” Morrison said.
Only Coun. Susan Low voted against. “The height is too much. I haven’t heard from enough of the residents that actually live in the neighbourhood that they’re comfortable with that,” she said.
Assembly is expected to go quickly once the foundation is poured, with the work taking half the time of traditional construction, according to the developer’s submissions to council.
Pre-fabricated panels built on the Lower Mainland will arrive with windows, electrical and plumbing already installed. Once the foundation has set, a crane will lift each panel into place to be bolted to support beams.
After the floors and walls have been assembled, the outer façade will be craned into place and attached to the building. Finally, the outer stairs will be craned into location and affixed to the building.



