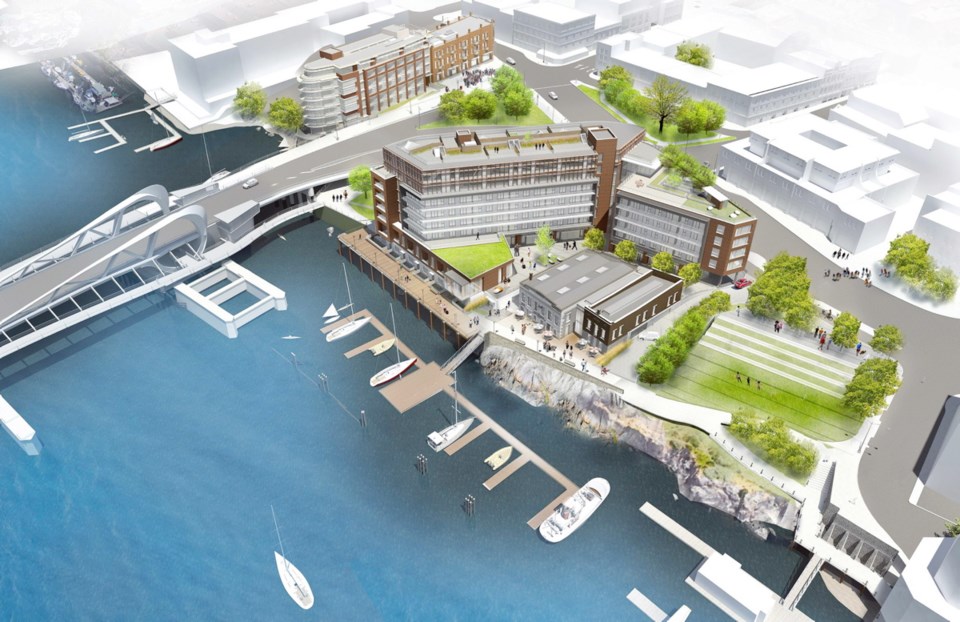Reliance Properties has unveiled the new look of its Johnson Street Gateway project, with more emphasis on heritage buildings at the site and tweaks to differentiate the new building from a sister project across the street.
The Vancouver-based developer, which recently completed the reinvention of the historic Janion Hotel as a 122-unit micro-loft development, has revealed a design for its nearby endeavour, which will incorporate Northern Junk’s two historic warehouses.
The revised plans, which have been submitted to the city, moves the 10-year-old project another step toward construction.
“It’s been difficult for everyone who has had a stake in this to grapple with the site,” said Reliance Properties’ Jon Stovell, noting the project has had to deal with the upheaval of the Johnson Street Bridge replacement.
Stovell said with the end of the bridge building in sight, and the Janion complete, it’s getting easier to envision the Gateway project.
He said the company had submitted plans to the city last July, and only recently got around to addressing some of the city’s concerns. “We have now resubmitted a response to staff requests and the next step will mean going to various advisory committees, heritage committees and it will start working its way to council,” Stovell said. The hope is that process will be complete by the end of the first quarter of 2018.
The Gateway plan envisions one building stepped from five to seven stories with 122 condominium units and ground-floor retail wrapping around the two historic Northern Junk buildings on the site.
Included in the changes to last summer’s proposal are a further setting back of the sixth and seventh storeys from the street to better suit the look of Victoria’s Old Town neighbourhood, while accommodations have been made to make the renovated and refurbished Northern Junk buildings more visible.
According to Reliance’s plans, by raising the ceiling height of the ground level of the building and with a lot of glass in the retail frontage facing Wharf Street, there will be improved views of the heritage structures.
The project calls for moving the south edge of the building 4.5 metres to the north in order to improve the view of the heritage buildings. The features of the new building have been tweaked to differentiate it from the Janion across Johnson Street.
Reliance has planned a number of changes including a more streamlined and contemporary look for the masonry façades that face Old Town, the removal of balconies from the north and east sides of the buildings, an emphasis on transparency for the top floors and waterfront elevations, and ensuring the building features elements of Old Town and the harbour.
“There seems to be a natural tension there,” said Stovell. “We wanted to be careful not to just copycat [this building and the Janion], but at the same time the Janion and Northern Junk site have this gateway circumstance, they are the first buildings you see as you come over the bridge.
“We feel we struck a balance, that they look similar enough that they can act together, but also not copies of each other. And if you look carefully the details are quite different.”
The two projects do, however, offer the same number of living units with 122 planned for Gateway, though the new project offers larger units.
There is a commercial component in Gateway, with a total of 20,000 square feet, 8,900 of which will be in the restored Northern Junk buildings that will be linked by an atrium.
Stovell said he’s excited about the project advancing and believes it will cap what is becoming a vibrant corner of the city. “As you see things come together it’s a whole new precinct that anchors the bridge entry to the city,” he said.



