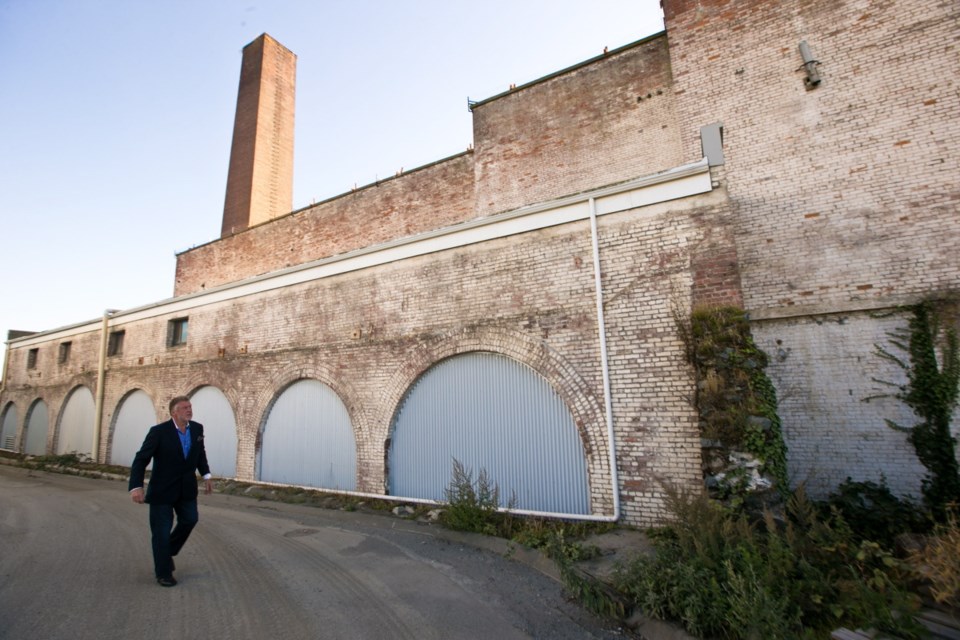The massive, long-abandoned Powerhouse near Rock Bay where power was once generated to run Victoria’s streetcar system and provide the city’s early electrical needs is on the verge of a new life now that noted heritage developer Chris Le Fevre is working with B.C. Hydro to redevelop the site.
Hydro doesn’t have a use for the 20,000-square-foot building, and issued a tender to find someone to buy and fix up the two-storey structure built in 1892 and develop a financially viable plan for its future.
“It is early days but truly underway,” Le Fevre said of his latest project during a recent tour.
The Powerhouse’s tall smokestack still stands out in the Rock Bay area. These days, it’s tufted with grass growing from its upper bricks. Also included in the project is Hydro’s three-level, 6,000- square foot brick building at 502 Pembroke St. Built in 1888, it was the base for the Open Door from 1998 to 2003.
The Hydro sale has not closed yet. Le Fevre and Hydro are continuing to work together on the plan for the properties. No sale value has been released.
The Powerhouse will be rented or leased and retain its industrial zoning, Le Fevre said. His challenge is to respect its heritage value while finding a realistic way for it to be used by one or more tenants. Residential space is not planned.
Le Fevre is used to redeveloping old buildings. In the past decade, he’s fixed up about 200,000 square feet of heritage properties in Victoria.
Projects include creating condominiums in the old and derelict Morley Soda Water Factory building on Waddington Alley. He retained ground-floor commercial with residential above on the New England Hotel on Government Street and the Oriental Hotel on Yates Street.
The Hydro buildings are different. “It is the biggest heritage challenge that I’ve ever undertaken,” said Le Fevre.
The good news is that the landmark building was well-built, constructed to withstand explosions.
“It was built like a battleship,” Le Fevre said.
The site is not waterfront, although it is near Rock Bay. Island Asphalt is its neighbour.
The Powerhouse was built at a cost of $15,000 to serve as a steam-generating plant to supply power to the city’s new electrified street lights and its street cars, according to Canada’s Historic Places website.
Architect and former Victoria mayor John Teague designed the Powerhouse. He also designed Victoria City Hall.
The building’s value is in its “solid purpose-built form, simple Romanesque detailing and large open interior spaces,” says Canada’s Historic Places website. “It facilitated the modernization of the city as it grew in the late 19th and early 20th centuries.”
Arched entries and doors are featured on the exterior, where blackberry plants snake along the ground. Tall ground-floor doors swing open to reveal a huge space, leading to dark rooms which in turn connect to more rooms.
Boulders line a wall in one room, making up part of the building’s foundation. Passages for pipes run through walls and old insulator parts are still in place.
A staircase with brass handrails leads to the second floor, filled with what appears to be office space.



