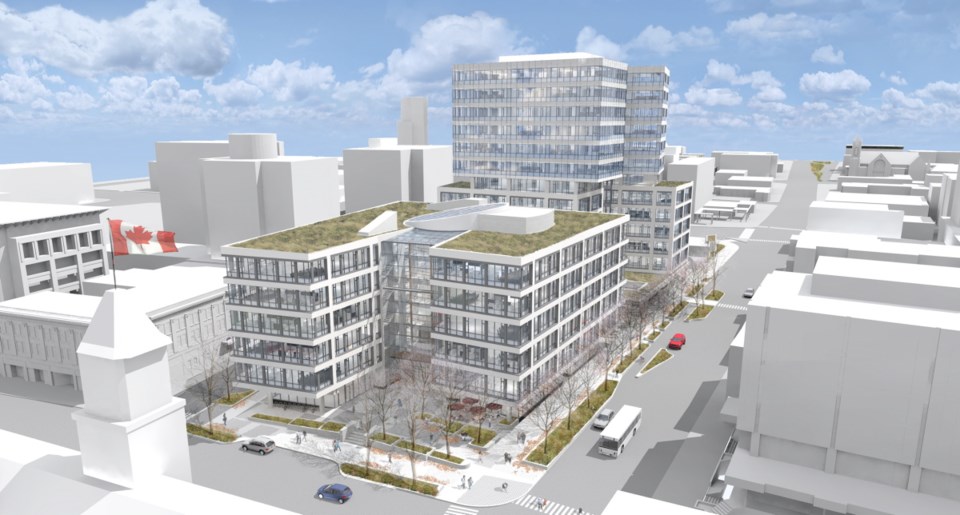Development of two office towers across from Victoria city hall on Douglas Street will make the city a happier place, says Victoria’s mayor.
Lisa Helps cited the book Happy City by Charles Montgomery in describing what the new building means to Victoria.
“What he says is the very way that we build cities can make people happy and I think this development strikes that chord. This development will contribute to the happiness factor of people downtown. It’s more than a building. It’s a live interface with the public realm.”
Victoria councillors unanimously approved the proposal by Jawl Enterprises, to build the two towers of six and 13 storeys, following a public hearing. Not only was there no opposition, but the only presentation made to council other than the developer’s was by Ian Sutherland, chairman of the Downtown Residents Committee land-use committee, who spoke in favour.
“The future has arrived,” Helps said. “This is the kind of building that is a 21st- century building — not just the building, but the public realm. [There’s] a high-quality separated bicycle track, built by a private developer. There’s spaces for kids, spaces for people. If you’re standing inside the building looking out, you see a perfectly framed view of city hall’s clock tower. It’s an amazing development and I think it speaks so strongly to the future of our downtown.”
The high degree of support did not surprise Helps. “For better or for worse, this project took three years to come to public hearing and in those three years the Jawls did a great deal of public engagement to find out what would satisfy the public on that space,” Helps said.
The Jawls built the nearby Atrium development on Blanshard Street.
The new development is to be constructed to a minimum gold LEED standard, with sustainability features including a high-performance building envelope and triple-pane windows; a central, passively ventilated atrium that will allow daylight to interior spaces; bioswales to treat stormwater runoff; bicycle storage, showers and change rooms; water-efficient plumbing, geothermal heating; and energy-efficient lighting and electrical systems.
The 287,000-square-foot project at 1515 Douglas St. will include 254,575 square feet of office space and about 32,400 square feet of ground-floor retail and commercial to be built in two phases on the west side of the block bordered by Douglas and Cormorant streets and Pandora Avenue.
A six-storey, 110,473-square-foot retail/office building fronting Douglas Street, and underground parking covering the entire site to provide 220 stalls, are to be built in the first phase. The building will include an entry plaza fronting Douglas and an internal rotunda space of about 2,583 square feet.
The second phase, to be built when the market dictates, will include construction of the 13-storey tower with 175,000 square feet of office space and include a mid-block walkway.
The former Royal Bank branch, built in 1955 and on the heritage register, is to be demolished. Registered status does not give formal protection and is not the same as heritage designation. A registered property is listed for monitoring purposes because it may have sufficient heritage value to warrant preservation.



