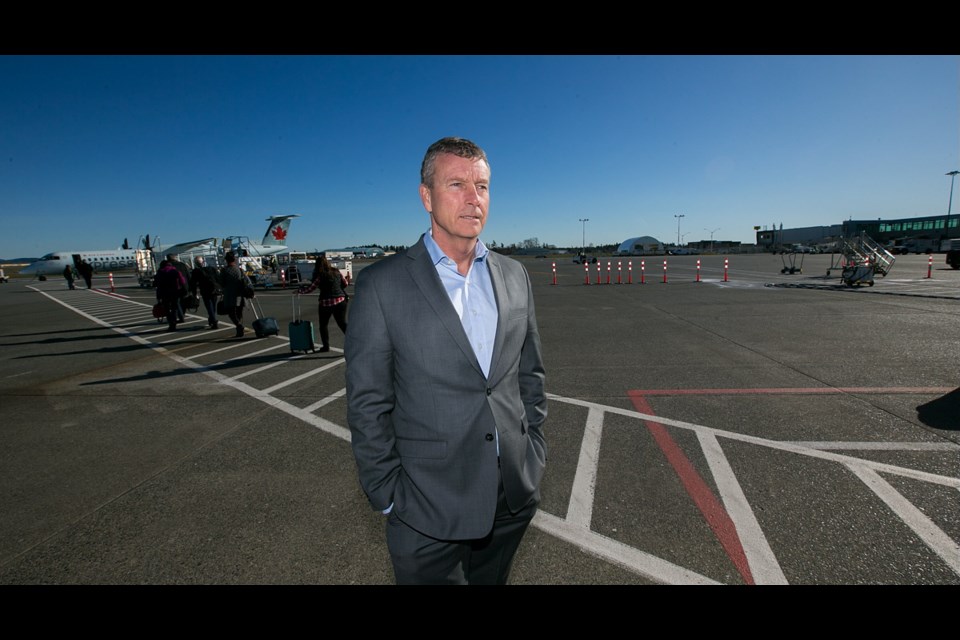Victoria International Airport’s ground-level departure lounge is getting a $19.4-million expansion, doubling its seating capacity, in response to rising passenger numbers and larger-capacity aircraft.
The project will serve passengers who now leave the lower lounge and cross the tarmac to board their planes.
Those passengers all funnel through one door at the north end of the terminal.
The addition aims to help reduce confusion about which aircraft to board. It will feature six gates, each with its own departure door designated for one aircraft. A seventh gate will be flexible to serve lower- or upper-level passengers.
The new doors will be built on the east and west sides of the addition.
This “simplifies the boarding process,” said Geoff Dickson, president and chief executive officer at the Victoria Airport Authority, which manages the airport.
Construction has just started and is scheduled to be finished by spring 2020.
Passenger numbers climbed to 1.9 million last year. About half of those use the ground-level lounge.
The number of passengers is expected to surpass two million and set another record this year. By 2030, the count could reach three million, Dickson said.
Temporary doors leading to the tarmac are being installed for use during construction.
The 18,998-square-foot addition will stretch from the north end of the existing lounge to create a space totalling 30,839 square feet.
Passengers in the lower lounge will often head to turboprop Q400s, introduced to Victoria in 2013. Carriers are using these aircraft, which have up to 80 seats, in place of Dash 8s with smaller capacity of 30 to 50 seats.
“One of the big drivers has been the growth of the Q400 aircraft,” Dickson said.
The airport authority is paying for the project.
A larger washroom area with more amenities, new food and beverage and retail space, and storage areas for air carriers will also be developed.
The new gates will be offset from each other on the east and west sides to overlapping of queues.
Facilities director Scott Cunningham said the number of seats in the lounge will increase to 400, with room to grow to 500, from about 200 now. The goal is to develop a comfortable, bright open space with clear sightlines for passengers.
The new scheme will see the maximum outdoor walking distance between an aircraft and the lounge reduced to 177 feet from the current 393 feet, he said.
Accessibility was considered right from the start, using recommendations from the Rick Hansen Foundation. Features include ramps with a specific slope and a built-in microphone at ticket counters that automatically link to hearing aids. Room has been set aside for more wheelchairs in the lounge.
The Office of McFarlane Biggar Architects of Vancouver is leading the design team and Victoria’s Durwest Construction Management is managing the construction.



