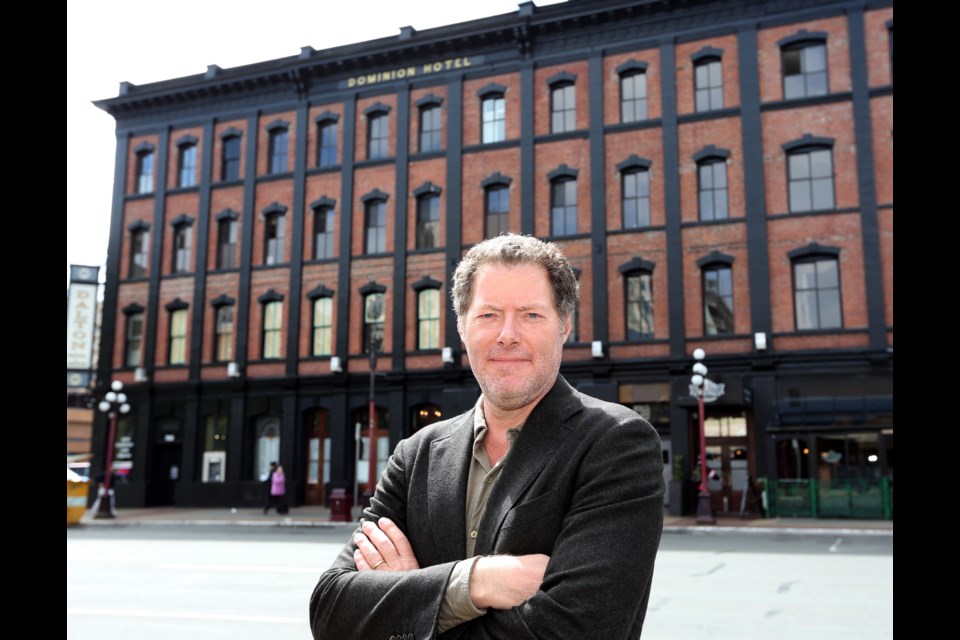If the transformation of Victoria’s historic Dominion Hotel into the Dominion Rocket is successful, it will mark the launch of a type of community living unlike anything Victoria has ever seen, says developer David Fullbrook.
“I don’t think there’s anything like this anywhere,” said Fullbrook, CEO of Honeycomb Real Estate Advisors, adding that the new rental units in the Rocket are expected to appeal to people who are interested in “having more experiences than stuff.”
Fullbrook is trying to breathe new life into the 125-year-old, 100-room hotel at Yates and Blanshard streets, and is about three months away from remaking it into 97 apartments. The mix is expected to include 84 studios, 12 one-bedrooms and one two-bedroom. The units will be small, typically between 250 and 285 square feet.
Patterned after the Ace Hotel concept popular in the U.S., the building will include a shared kitchen, dining and living areas.
“The concept for the Dominion Rocket was to create a communal living experience where people were engaged with each other,” Fullbrook said during an on-site tour Friday.
“So contrary to a typical apartment, where you just get your suite in this living environment, you get the whole hotel.”
The business plan envisions the community within the building becoming one of the major attractions to living there, he said.
“The model is create a community where people feel they belong to something. They feel they’re engaged and they feel they have social networks. Our business model is people might pay for that.”
Rents will include utilities, including Internet and cable, and will range from $690 for a 190-square-foot unit to about $1,200 for the two-bedroom.
Each unit will have high-end finishes, such as hardwood floors and tile backsplashes, and come equipped with a Murphy bed, a full bath and a partial kitchen, including a combination microwave/convection oven, a bar fridge and a modular cooktop, a type of hot plate. Some units will even be equipped with flat-screen TVs.
For foodies, there will be a large communal kitchen on the second floor, which is planned to include a dining area and other seating areas equipped with flat-screen TVs — what Fullbrook called “a place to kind of hang out.”
“There will be bench seating for people drinking coffee and on their computers, as well as a kind of a lounge area,” Fullbrook said, adding there will also be a space that can be reserved for dinner parties.
Still, these units are designed for people on the go. “Our analysis of our customer is that most of them will cook on a very limited basis,” he said.
The former hotel lobby and adjoining atrium area will also be spaces where tenants and the public can gather.
“[The lobby] will be kind of the front porch of the Dominion Rocket. … There’s going to be a small coffee shop installed [in the atrium], which will serve coffee like any other coffee shop where people can come in and meet residents. So, as opposed to people going up into the building, this is really where you can have visitors and hang out with your friends,” he said.
There is also access from the lobby to the hotel’s Yates Street Taphouse and plans for a former downstairs cabaret to be repurposed as a performance space or gathering area for tenants.
There’s no parking planned, so the developer needs a variance to substitute bike parking for vehicle parking. Victoria council agreed to send the project to public hearing, but some councillors expressed reservations, saying they didn’t know enough about the logistics of dealing with the bikes.
Under existing zoning, a 97-unit residential building would normally require 68 parking stalls. Because the building already has a 50-stall parking variance — related to the fact that no parking stalls were provided when the hotel was built in the 1800s — that requirement is reduced to 18 stalls.
Fullbrook initially proposed providing 73 bike-parking spaces, including 49 within the development (28 in bike rooms and 21 in units equipped with wall mounts) and 24 along the street, in exchange for not having to provide 18 vehicle parking stalls. He subsequently proposed 72 bike spaces — half in bike-storage rooms and half through in-suite mounts. Space for another 24 bikes would be made available through eight outdoor racks.
Fullbrook said he’s still looking at options to increase the bike parking, possibly on the roof.
He admits the company got off on the wrong foot with the city in October when it painted the heritage building’s exterior black. He describes that situation as a “conversation that was incomplete.”
No permit is required to “repaint” a heritage building in Victoria, he said.
“I guess you can define [repaint] any way you want. The city defines it in a way where if you’re going to paint it exactly the same colour, that’s repainting, but if you’re going to use a new colour, that’s painting.”
Discussions with the city about the paint are continuing, he said
Meanwhile, interest in the units seems to be strong. When the developers ran a pre-application process to gauge interest, they received 125 applications from people looking to rent.
While many were young people, there was also interest from some seniors and from people living up-Island looking to reserve a room.
“Our concept is own the world. Live downtown. Live affordably. Live sustainably and the world is your backyard,” he said.
“So for people who are attracted to that, which I think is essentially young people who put more value on experience than material goods, this is a pretty attractive model.”



