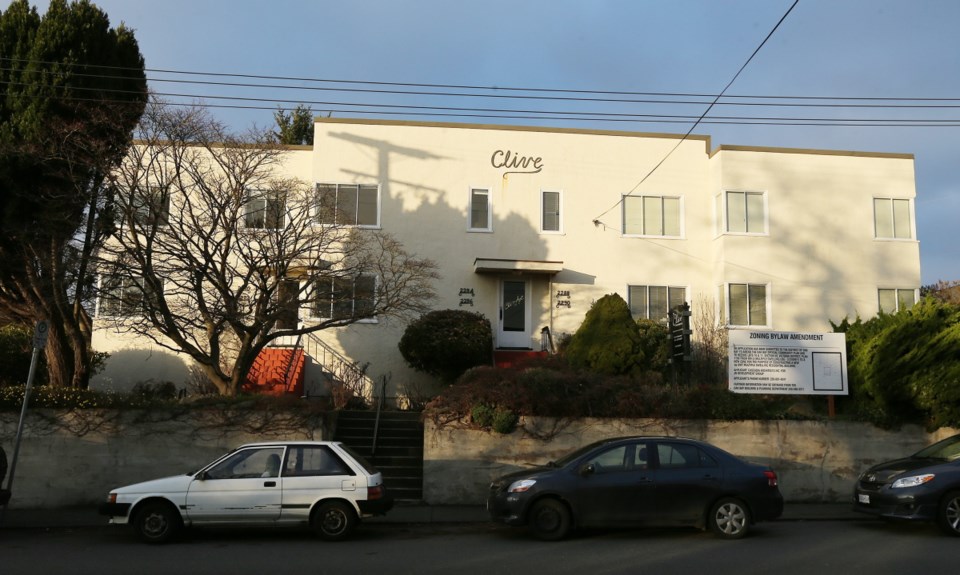A controversial proposal to build a 17-unit rental apartment building in Oak Bay will likely go to public hearing in March.
“I don’t think there’s been any kind of multiple-family dwelling proposal in Oak Bay over the last 20 years that hasn’t been controversial on some kind of level,” said Mayor Nils Jensen.
A three-storey building at 1510 Clive Dr./2280 Oak Bay Ave. is being proposed by the JN Development Group.
If approved, it would replace a two-storey, eight-unit apartment at 2280 Oak Bay Ave.
It would also be the first rental apartment project in the municipality “in decades,” Jensen said.
But the proposed change is not without critics.
Eric Wood Zhelka, of the citizen’s group Oak Bay Watch, said the proposal “is beyond the pale” of what’s appropriate for Oak Bay.
The project has generated more than 60 letters to Oak Bay council, and more than 600 people have signed a petition in opposition.
The original design called for 19 units and 17 parking stalls (a reduction from the 39 required by bylaw) but the developer scaled it back after neighbourhood consultations. The overall site coverage also has been reduced to 55 per cent.
Wood Zhelka said the well-designed, LEED-certified building would be perfectly suited to downtown Victoria — but is out of scope for Oak Bay.
“It is cart before the horse,” he said. “The OCP [Official Community Plan] has not been changed. This does not fit anywhere in any of the existing OCP or zoning requirements or parking or anything like that.”
Although the proposed building is only a metre taller than the existing apartment, the developer is seeking a number of variances to required setbacks. Instead of the 9.14-metre minimum front setback, 4.78 metres is proposed; in the rear the requested setback is 3.03 metres compared to the required 9.14 metres; the exterior side setback would be reduced to 2.88 metres from the required 9.14 metres; and the interior side setback would be 2.21 metres, not the required 6.00 metres.
Some critics worry that if the variances are granted, the Clive building would almost fill the whole 1116-square-metre lot.
“The result of the reduced setbacks would create a building with much reduced green space, very close to the neighbours and the public side walks; with an inevitable increase in traffic and parking problems,” says the Friends of Oak Bay Neighbourhoods website.
Councillors decided to send the project to public hearing in a 6-1 vote, Jensen said.
Jensen noted the developer has proposed an innovative approach to address parking concerns including entering into a restrictive covenant ensuring that once all the parking stalls are assigned, no units will be rented to tenants owning cars. There’s also a possibility of car-share memberships, he said.
“And there’s a car-share spot just within half a block, literally within about 50 metres of the building itself,” he said.
Planners say the proposal has a very high walkability score, Jensen said, meaning many services — grocery stores and pharmacies, for example — are within walking distance.



