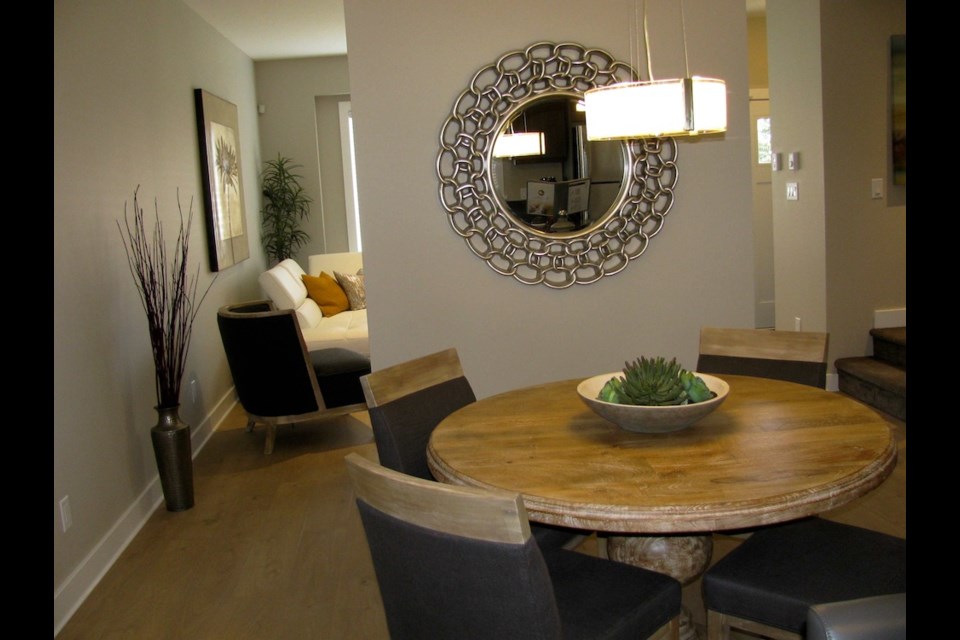I'd never encountered an Options Co-ordinator until my husband and I dropped by a show home at McLeod Place. It turned out the home wasn't open to the public that afternoon, but the options co-ordinator for KeyCorp Development was in the house waiting to meet a client.
Luckily for us, her client was late so the charming Janice Brennand had time to allow us to look round and to talk about the Westshore development.
She explained her role in making buyers happy with their new homes.
McLeod Place, like McCormick Meadows and a few other subdivisions developed by KeyCorp and built by Verity Construction, comprises whole streets of single family homes. Some people see a house they like and buy it. Others see a lot they want and wait for the house to be built on it.
If you put money down at this stage of the process, you have more choices about the finished product. And that's where Janice comes in.
The first thing is to choose your design. There's a whole bunch of plans, with names such as The Hobson or The Logan. Say you pick the Logan. There are a couple of different versions of it. One, for instance, has two small walk-in closets off the master bedroom. Another version has just one large closet. You decide. What if you'd like a window in the closet. It's on an outside wall, so it might be possible. You can ask Janice and she'll check with the builder and let you know.
The garage has just two doors -- the big one for the car to get in and out, and a door leading into the house. But if you ask before the builders get to work, you can have a side door into the yard. That might be handy if you keep your trowels and other gardening gear in the garage, or if you want to bring the dog in that way after a walk. (And there's no shortage of places to walk the dog in this Westshore area.)
Once the foundations are built, the framing done and the roof on, but before the drywallers and other tradesmen arrive, Janice will done her boots and hard hat and take you through the house. This is where you decide where you want the cable outlets for the TVs, and how many electric sockets you'll need. It's an exciting experience for new homeowners, Janice told us, because they get to see their new home taking shape.
It's also the last chance for the owners to decide on a whole host of details. For instance, will you have quartz counters in the kitchen and laminate in the bathrooms, or will you upgrade to quartz throughout?
McLeod Place homes come with laminate flooring but you could upgrade.
There are two colour schemes to choose from, but should you want, say, a different paint colour, Janice will intercede with the design and decoration team. Do you want more pot lights and fewer pendants? You have to decide before the electrician gets to work.
You can expect to spend quite a lot of time with Janice. And be glad she's there to pare down the possibilities. People who have tried to go it alone without a designer or options co-ordinator have been overwhelmed by the thousands of possibilities for little things like cabinet hardware or backsplash tiles. It's a lot less stressful when an expert has narrowed it down to a handful of options.
Janice says she has the best job ever. It's so exciting, she told us, to help people get their new home exactly the way they want it. She spends her working days with happy, excited people looking forward to a wonderful new stage of their life. All she has to do is make sure their dream home comes true, so she has plenty of work to do.
Most of the residents coming to McLeod Place are young families. The two-storey homes with single garage have a great room downstairs and three bedooms upstairs. There are also the usual appointments: downstairs you'll find coat closets, a big storage space under the stairs and a handy powder room near the back door. Upstairs there's a full bath with tub/shower as well as the ensuite off the master bedroom, and the laundry room is upstairs,
There is a gas-powered hot-water-on-demand system, an outlet on the patio to hook up a gas barbecue, roughed in gas to the kitchen should you opt to upgrade to a gas range, and an irrigation system for the backyard,
Floor plans range from 1,350 square feet to almost 1,700. Prices for the homes still available (more than half are already sold) run from $440,000 to almost $480,000.
Developer: KeyCorp Developments
Builder: Verity Construction
Realtor: Mike Hartshorne



