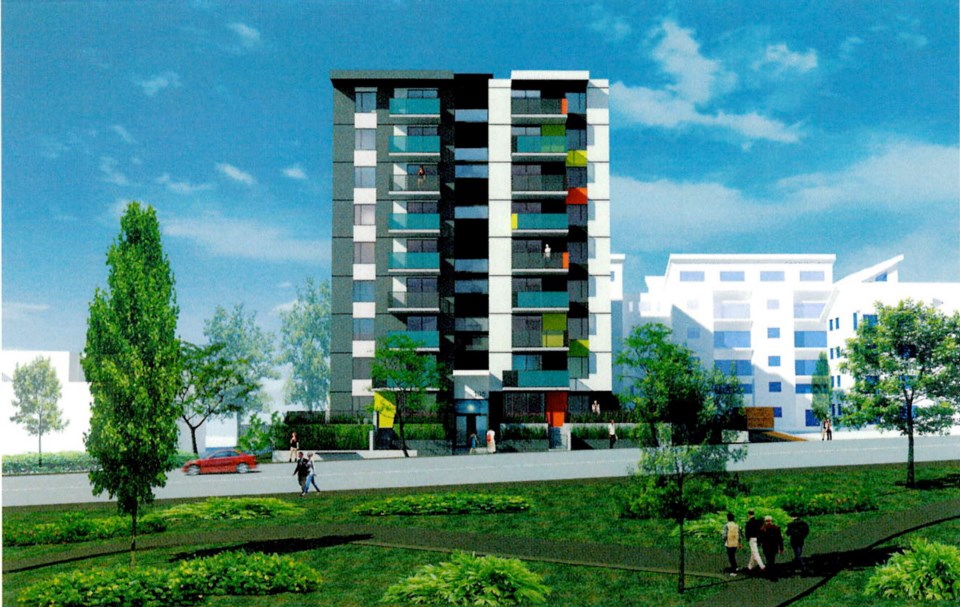A proposal to build 108 units of affordable housing in Vic West will move to a public hearing despite concerns the 10-storey building looks like a smaller version of View Towers.
“This is a big building and it’s a big, boxy building,” said Coun. Pam Madoff of Pacifica Housing’s proposal for 105 Wilson St.
“There’s been some attempt made to try to articulate it but basically — not to be disparaging — but in terms of its form it’s a smaller version of kind of a View Towers approach to design,” she said, referring to the 19-storey, low-rent highrise at View and Quadra streets in downtown Victoria.
Madoff convinced her colleagues to send the application to the advisory design panel for comment as part of the referral to the public hearing. She said the design panel could offer comment on any number of issues, including the impact on surrounding buildings and shading.
A staff report suggested the impact of the building’s massing had been successfully broken up through the use of a variety of construction materials and coloured panels.
Coun. Lisa Helps agreed, saying city planning staff were satisfied with the design.
“I think this looks more like the Mondrian than View Towers, and I’m satisfied with that,” Helps said. The Mondrian is a 10-storey building at Johnson and Cook streets.
Pacifica Housing’s plan for the project, called Wilson’s Walk, includes 84 units of affordable housing and 24 units of near-market housing. The project is the second and final phase of the Wing, which started as a condominium, but was foreclosed before it was completed. It found new life in 2009 as below-market rental housing, managed by Pacifica.
Foundations were poured, but were abandoned. The plan now is to demolish those foundations and start with new construction.
The Wilson’s Walk affordable component includes 42 bachelor, 28 one-bedroom and 14 three-bedroom units. The near-market component would have 12 bachelor, eight one-bedroom and four three-bedroom units.
One level of underground parking is proposed.
Rents would range from $600 for a bachelor suite to $1,375 for a three-bedroom apartment.
The main lobby of the new building is at the rear of the building, making it more central to both the new and existing building, allowing for easier management of comings and goings.
Some concerns were raised about the lack of an entrance off Wilson Street. The design calls for an emergency exit fronting Wilson to be dressed up with an awning and a street address sign to give the building a street presence.
City planning staff’s consent for a lobby at the rear of the building represents a huge departure from usual street design requirements, Madoff said.
“In the past, I recall land-use applications for single-family homes where support was not there from the planning department because the door was not visible from the street. This is a huge change from that,” Madoff said.
Helps said Pacifica Housing had a strong argument for the lobby location.
“I think Pacifica Housing knows how to run these buildings, and if they are saying from the perspective of land management and building management that they need to have the lobbies of the two buildings meeting, and the easiest way to do that is at the back and our staff are supportive of that, I’m not happy to send this off and hold up the process,” Helps said.
Madoff said the advisory design panel review would not delay the application.
Pacifica is seeking a number of variances, including allowing 10 storeys instead of eight (the building remains within the height allowance), a reduction in the parking stalls to 48 from the required 151 for this phase, for a total of 91 for the two buildings, and a reduction in street setbacks.



