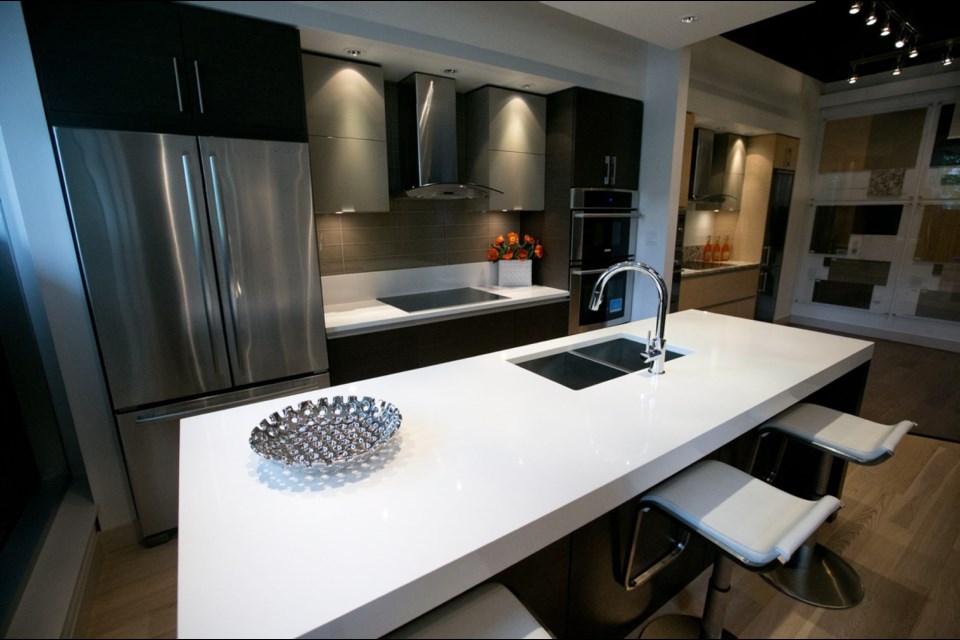Hot Properties: This is the first in a monthly series focusing on new multi-family developments in Greater Victoria. Our photographers will point their lenses into the show suites of new projects, showing some of the work of our city’s hottest interior-design mavens. We’ll talk to architects and developers as well about the latest trends in contemporary living.
Buyers of units at 200 Douglas Street, a residential real-estate project now being built in James Bay, will never lack an opportunity to get closer to nature — they’ll have Beacon Hill Park literally at their doorstep.
There are a number of reasons why James Bay has become one of the more desirable neighbourhoods in the city. Surrounded by water and close to downtown, this residential section of town has always been popular.
But the jewel in the crown has to be Beacon Hill Park, an 81-hectare urban oasis that is home to numerous forms of wildlife, including a colony of great blue herons. The Dallas Road waterfront is also just a few blocks from the building, which is situated at the corner of Douglas and Simcoe streets.
“It’s all about location, location, location” says John Newton, a builder, developer and president of Homewood Constructors. “New York has Central Park, but we have Beacon Hill Park.”
He says he envisioned the project as an upscale offering, with several luxurious amenities. Purchasers may request even more premium features, but many have been content with the level of fittings.
The six-storey steel-and-concrete structure was designed by architects de Hoog and Kierulf with a West Coast contemporary look. There are 38 units in total; 34 condominiums and four penthouses.
The project offers a mix of sizes, from 650 square feet for a one-bedroom unit, 955 for a two-bedroom and up to 1,880 square feet for the largest of the four penthouses. Some units also have a den.
The show suite gives potential buyers an idea of the nouveau-contemporary style envisioned by Newton. The kitchen in the two-bedroom suites comes with white quartz countertops with steel undermount sinks and glass tiles for the backsplash. Stainless-steel appliances include double-drawer Fisher Paykel dishwashers, stacked Electrolux microwave and wall oven and built-in refrigerator.
The cabinets are made locally and consist of recycled wood chips. Instead of just paint or a thin wood veneer, the surfaces of the cabinet doors are coated with a high-gloss lacquer, giving a high-reflective surface. At a distance, the cabinet doors appear as if they were made of glass.
There are plenty of recessed lights in the kitchen. A signature element is a “cloud” ceiling above the island. The cloud is a reverse of a coved ceiling, with a protrusion with an indented lip at its base. This indent makes the structure look as though it is floating free of the ceiling, an illusion that is intensified by the use of flat white paint.
The show suite also has an example of a typical kitchen found in the one-bedroom units. They are proportionally smaller, with a narrow and tall refrigerator instead of the side-by-side found in the larger unit. The microwave and wall oven are smaller as well.
What a buyer probably won’t see is the scale of the interiors, says Charles Kierulf, the architect.
“We have literally wall-to-ceiling glass,” he says. “These are all extra-height units, with 10-foot-high ceilings on the main and penthouse floors and nine feet in the rest of the building.
“With all that glass, it makes it seem you are right in the park.”
He says the wall of glass lets in more light, making even the smallest unit bright and airy.
The show suite also includes a mock-up of the ensuite bathroom found in the two-bedroom units. Standard features include floor-to-ceiling tiles, heated floors, double sinks, a soaker tub and a separate glass shower. Some of the units will have walk-in closets leading to the washroom.
There will be an area set aside for bicycles as well as storage for kayaks.
The building is being constructed to Built Green Gold standards.
The project, which is scheduled for completion next April, is already half-sold. Prices start at $359,000 and go up to $1.3 million.
Newton says eventual owners will also appreciate lower strata fees. Unlike many recent developments, 200 Douglas Street doesn’t have much in the way of common areas — there is no pool, spa, gym or formal gathering area.
His reasoning is simple: “People will be right across the street from Beacon Hill Park. What better place is there to get fit?”
200 Douglas Street
Address: 200 Douglas Street
Sizes available: One-bedroom, one-bedroom and den, two-bedroom, two-bedroom and den
Prices: $359,000 to $1.3 million
Developer: Homewood Constructors
Architect: de Hoog and Kierulf
Interior design: Homewood Constructors/ Heather Kallos
Presentation centre: 733A Humbolt Street
Hours: Noon to 5 p.m. Saturday to Monday
Contact: 250-883-2715
Occupancy: April 2014
Web: 200douglas.com
