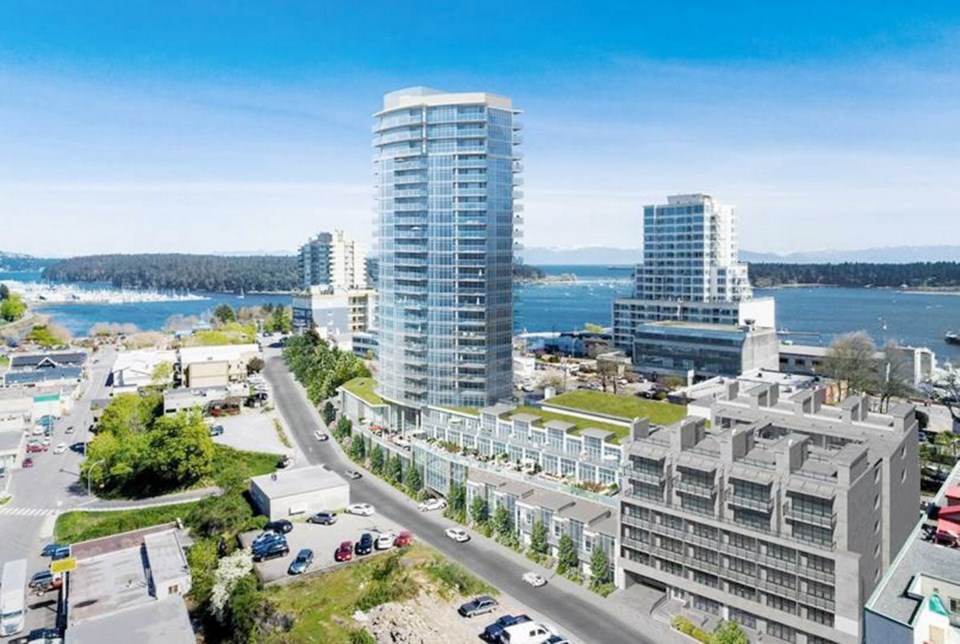A new 24-storey condominium tower coming to Nanaimo will help meet city goals of creating a livelier downtown by supplying homes for residents who are expected to support businesses, says the chief executive of the Greater Nanaimo Chamber of Commerce.
Kim Smythe said the residential development “will put more people on the street.”
Residents of the Marcielo condominium tower will patronize downtown businesses, he said, adding that retail, restaurants, the library, museum and art gallery should all benefit.
“It will just create a sense of [vitality] downtown that doesn’t currently exist.”
Nanaimo council passed third reading of a rezoning bylaw last week in favour of Wertman Development Corp.’s construction plan at 65 and 77 Chapel St.
The project includes 109 residential units, mainly condominiums, but also five live-work townhouses. Ground-floor commercial space, second-floor offices, and a fitness club for the public are all part of the development.
Vancouver-based Wertman hopes to begin construction next year and finish the project within 22 months. The construction cost is believed to be around $50 million.
The building will be 78.5 metres tall, have just over 100 parking spaces and public art in a mini-park. It is going up in a part of the city designated for high-rise buildings.
This is the latest multi-family development to get the green light from city council. Like the City of Victoria, Nanaimo officials believe that adding to the downtown population will bring vitality to the core and maintain and attract businesses and services. Lively streets with plenty of people are also seen as making urban areas safer.
Thousands of downtown condominiums in new and historic buildings have been developed in downtown Victoria.
About six years ago, it was recognized that for downtown Nanaimo to be successful it needed about 5,000 new residents within 10 years, Smythe said. “This will certainly help us get toward that number.”
Island Creek Developments’ nearby 91 Chapel Street development, which is adding 61 residential units, is another example. That project was designed by de Hoog and Kierulf Architects, of Victoria, the same firm designing the Marcielo.



