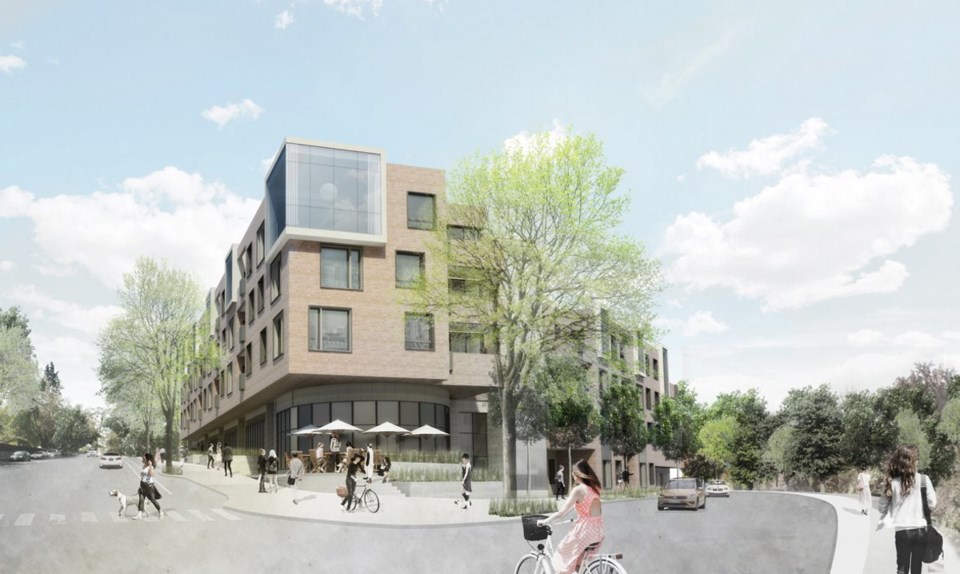Abstract Developments is proposing a four-storey development on a pie-shaped parcel at Cadboro Bay Road and Bowker Avenue in Oak Bay.
The plan for the half-acre site calls for a mixed-use building with strata condominiums “appealing to the downsizer” and some commercial along Cadboro Bay,” developer Mike Miller said. Abstract’s proposal for a 73,790-square-foot building has been submitted to Oak Bay council.
Residential space would total more than 66,000 square feet and commercial space, would be about 7,700 square feet.
A total of 49 condominiums, including two live-work units, are proposed. Condo sizes would range from a one bedroom, plus a den, at 700 square feet, up to a two bedroom, with a den, at 1,300 square feet.
Prices have not been set.
If all goes smoothly, the project would go to market in late spring 2017 and construction would start later in the year, Miller said.
Before developing plans, three meetings were held with neighbours and local stakeholders. “We started our first two meetings without even a plan. We just talked and did sketches and talked about what’s important to the community,” Miller said.
The corner area would be a landscaped neighbourhood gathering place, hopefully with a café or restaurant, he said.
The commercial space would be set back under upper levels to provide protection from weather and develop more pedestrian space on the sidewalk on Cadboro Bay, said Sam Ganong, Abstract’s vice-president of development.
The area appealed to Miller because of proximity to commercial areas on Cadboro Bay Road, Estevan Village and Oak Bay Avenue. It is also within walking distance of Willows Beach.
The project would include 50 underground parking spots, accessible off Bowker. Bicycle storage and repair space would be offered, along with two electric bikes to be shared among residents, Miller said. Victoria’s Cascadia Architects Inc. has drawn up the design. Miller used the firm for the Black and White mixed-use project planned for the corner of Cook and Fort Streets.
Ganong described the Cadboro Bay design as contemporary, as well as respectful to traditional materials and forms.
Cascadia also designed the three-storey, 17-unit project called The Clive, built by another developer. That rental project is at the corner of Oak Bay Avenue and Clive Drive.
Miller assembled his property by first buying the one-storey commercial building and two houses, followed by two more houses. Two of the houses are run down, and a third is not in top shape either, he said.
A fourth appears to be in good condition and Miller is looking at relocating it. The others would be deconstructed and recycled.
The loss of existing houses to redevelopment has become an issue in Oak Bay, long home for some of the priciest properties in the capital region.
Some have been deconstructed, while others were moved.
In February, an old arts-and-crafts house facing Beach Drive was transported by barge to an Island farm.
Oak Bay has struck a task force to look at the loss of character houses in the municipality, properties that are not necessarily heritage registered or designated. It has been examining the scope of the issue and collecting statistics.
Coun. Ken Murdock, who is on that task force, said this week that the group’s report goes to Oak Bay council this month.



