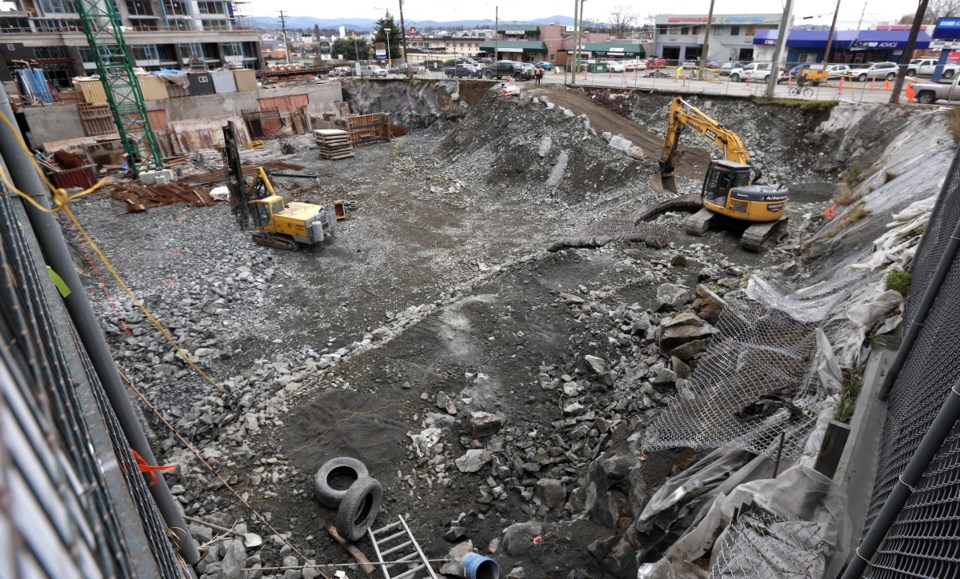Plans for what would have been the tallest building on Vancouver Island have been pared down by four storeys.
That decision means the Beacon in Nanaimo will remain the Island’s title-holder at 27 storeys.
Even so, it looks as though Townline, developer of Victoria’s Hudson District, is preparing to beat the capital-region record as the building with the most storeys. It is now planning a 25-storey condominium tower within the permitted height of 236 feet at 1700 Blanshard St., fronting Blanshard and Herald streets.
Townline had planned to construct a 29-storey building on the site of the former Hudson’s Bay parking lot.
But following discussions at city hall, and fearing the possibility of delays, Townline submitted a reworked proposal on Sept. 29 for a 25-storey Hudson Place 1, Justin Filuk, the company’s director of development, said Wednesday.
“We were unsure how long it was going to take to work through the approvals process,” Filuk said.
The taller proposal would have exceeded the city’s official community plan and the downtown core area plan.
Orchard House, at 647 Michigan St. in James Bay, has the most storeys in Victoria — for now — at 22. That property is owned by Westsea Construction of Vancouver, which also owns View Towers.
As the region sees a boom in multi-family construction, tall towers are showing up.
Bosa Properties constructed the 21-storey Promontory at Bayview Place at Songhees. Vancouver’s Chard Developments won city approval to put up two 21-storey towers on Yates and Johnson streets.
Townline already has the zoning needed to build to the 26-storey height.
It now needs a couple of permits from city hall before beginning construction.
If all goes smoothly, construction will start in spring or summer of 2018 and wrap up in about two years, Filuk said.
Original plans would have seen 178 units built, but the number is now at 176, Filuk.
There were more larger units in the first plan, and the floor plates on the lower levels have been increased somewhat. The smallest studio units would be about 480 square feet. The larger two- and three-bedroom units would be be about 1,300 square feet.
Ground-floor commercial space is planned. Another level of underground parking has been added, bringing the total to six, Filuk said.
Of the planned 250 parking spaces, about 40 to 50 will be dedicated for commercial use.



