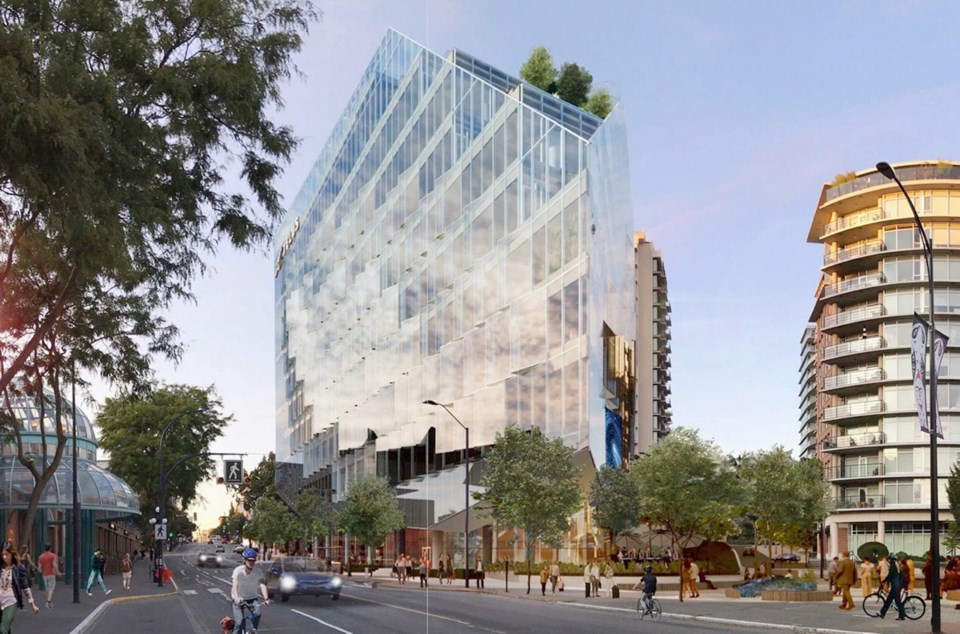A triangular building featuring a massive wall of glass along Douglas Street is planned for the Apex site at the meeting point of Douglas and Humboldt streets in downtown Victoria.
The 11-storey design of the Telus Ocean building at 767 Douglas St., featuring tiered rooftop gardens, water features and public spaces, was unveiled as Aryze Developments submitted its rezoning application to the City of Victoria this week.
“Victoria has a heritage-first approach [to development] and that has led to a more uniform design. We are definitely trying to break from that and bring some bolder architecture to anchor the south of the business district,” said Aryze principal Luke Mari.
The building and its sharp glass prows will stand in contrast to what currently exists on the former city-owned site — two rental car locations and a brick plaza.
The design also features a sharp edge at grade with a metallic soffit that pulls up the prow to reflect light from a water feature, interior meeting spaces that blend into the location and plenty of public space that Aryze hopes will tie the lot to its history.
Mari noted the Apex site and the base of the Fairmont Empress Hotel were once ocean and at one point during a high tide people could canoe from the site to Beacon Hill Park. “Our public realm design wants to bring back some of that,” he said, noting their pavers and layout lines of the public plaza will reflect the site’s inter-tidal mudflat past.
The building, designed by Diamond Schmitt Architects, will reach 54 metres in height and will have nearly 120,000 square metres of office space.
Telus has rolled out several office buildings in the past decade “signature home offices and regional headquarters,” said Mari. “They are meant to be statement architecture that shows Telus’ commitment to the city. That’s why they choose high-value locations, and this piece anchors the south Douglas corridor and the end of the business district.”
When Telus Communications agreed to buy the Apex site for $8.1 million, it said the building would serve as the company’s regional headquarters for a staff of about 250 people and house a Telus innovation centre to showcase its technology.
It also promised the building would stand out, noting the company’s Telus Garden building in Vancouver and Telus Sky in Calgary set a new standard for design, environmental performance as well as being welcoming.
Standing out in a crowd of residential towers and hotels, Telus Ocean will be a complex project, said Mari.
“We are last to the party at this site,” he said, noting the surrounding area has been fully developed.
Mari said they expect the rezoning and permitting process to take about a year, with construction to take 30 to 36 months.
“This is a very complex building,” he said.
Mari said the triangular shape of the 28,000 square foot lot, Telus’s exacting standards for environmental performance and high-end materials, the close proximity of existing buildings including the Crystal Garden, and the fact the land is fill — it was created in the early 1900s during the infilling of James Bay — add to the difficulty.
“To make it worse, it is contaminated fill, so there is a lot of remediation,” he said.
The city and Telus have agreed to split the cost of cleaning up the site.
The complexity of the build seems to suit Aryze, which is also making a statement with the project. “We like to be involved in city-building initiatives. When Telus reached out to us to be their Victoria collaborator we were more than thrilled,” Mari said. He added that if it’s not the largest project Aryze has undertaken, it’s certainly the most complex.
“It allows us to facilitate a bit of Victoria flavour to what is an international-quality building.”
Aryze has started its consultation with both the downtown and Humboldt Valley community associations. Mari said the early impressions are positive, though, like all projects, they are hearing the usual concerns over building height, light and changing views.
“But there’s definitely a sense of excitement about there being employment opportunities here rather than just another residential building,” he said.
Telus will occupy two floors of the building and the rest will be leased.
The ground floor will feature retail and perhaps a restaurant.
The building will have three levels of underground parking to accommodate 127 cars and there will be space on site for 127 bicycles.



