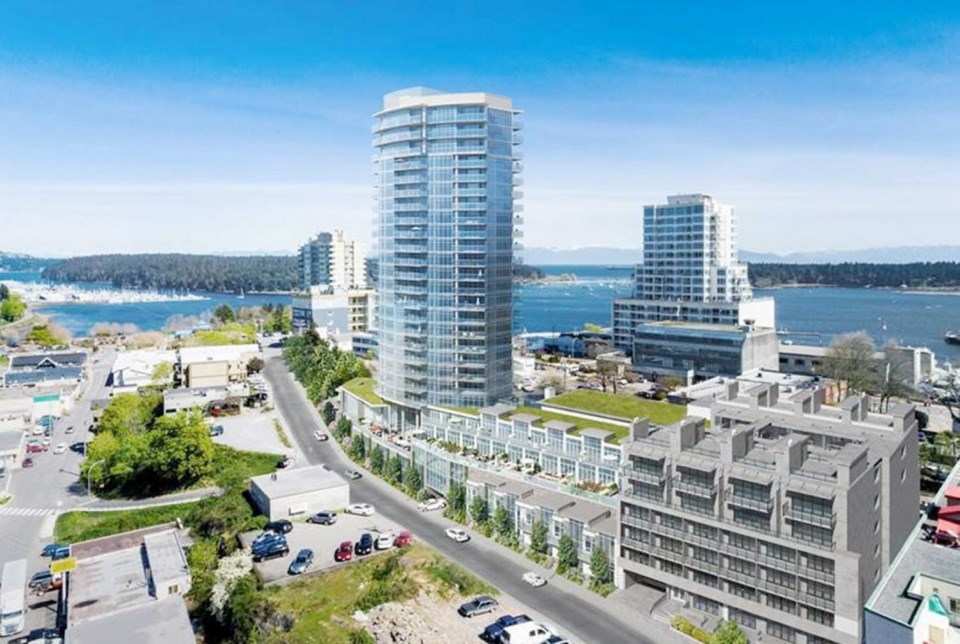A 24-storey downtown condo tower is heading to public hearing in Nanaimo as its developer also rolls out plans for a four-storey condo project near Vancouver Island University.
Wertman Development Corp. of Vancouver won praise around Nanaimo’s council table for its proposal which would be located in an area designated for high-rise development.
Council voted to send the plan to public hearing Sept. 6, 7 p.m., in the Shaw Auditorium in the Vancouver Island Conference Centre.
Coun. Diane Brennan welcomed the project. “It is an area of town that has been waiting for this kind of development.”
Nanaimo has a goal of increasing the number of people making downtown their home and helping to boost vitality in the city’s core.
Coun. Jim Thorpe is also a fan. “I really like this proposal. It is going to be real benefit to our downtown. I have no problem with the high-rise.”
The Marcielo tower would stand 78.5 metres. It would not be the tallest downtown building in Nanaimo. The Beacon, built more than 20 years ago, is 27 storeys and 84 metres tall. The Pacifica, with 445 residential units, has18 storeys and is 63 metres high.
Wertman is offering to contribute $38,000 in public art at the site. It would also give $72,200 to the city’s housing legacy reserve fund and $72,200 to improve Maffeo Sutton Park.
Coun. Jerry Hong said he would rather see the public art contribution go into the housing fund because of the shortage of affordable housing in Nanaimo.
Public art helps make a city interesting, Brennan said. “We want to be a little city that thinks big and acts big.”
This art would be installed on a mini-park on the site that will be open to the public, Jason Wertman said. The nature of the art has not yet been determined.
Thorpe is concerned that parking will be lost downtown because the project site has a parkade and a surface lot.
The city requires 109 parking stalls for the Marcielo site and the proposal calls for 167 underground parking spaces.
The Marcielo plan includes 109 residential units, with five live-work townhouses, ground-floor commercial space, second-floor offices, a two-storey fitness club for the public and residents, and a concierge, something now seen in Vancouver developments, Wertman said.
Sale prices have not been determined. The project will have one-bedroom units, two-bedroom and two-bathroom units, two-bedroom, two-bathroom and den units, and penthouses.
If all goes smoothly, he would like to see construction start in spring 2019 and wrap up in 20 to 22 months. Final numbers are not in, but Wertman estimates the construction cost at $50 million.
Wertman also expects to submit a development permit application by month’s end to construct the wood-frame DLX on Third, also a condo project. The plan consists of four-storey residential buildings, with about 180 units, at 560 Third St. close to Vancouver Island University. The site already has needed zoning.
Prices start at $119,000 for micro-units, of about 320 square feet, suited to students, he said. The micro-suites will have beds that fold into the wall.
About one-third of DLX homes will be micro-units. It also offers bachelor suites, and one- and two- bedroom units, including some live-work homes. The top price is listed on the project’s website at $329,000. Construction would ideally start in early 2019 and be complete in the early 2021, Wertman said.
It includes about 5,000 square feet of retail space, plus a restaurant-bar and a gymnasium.
The company bought land in Nanaimo after looking for new sites to develop, Wertman said. “It is really just timing and opportunities that come up.”



