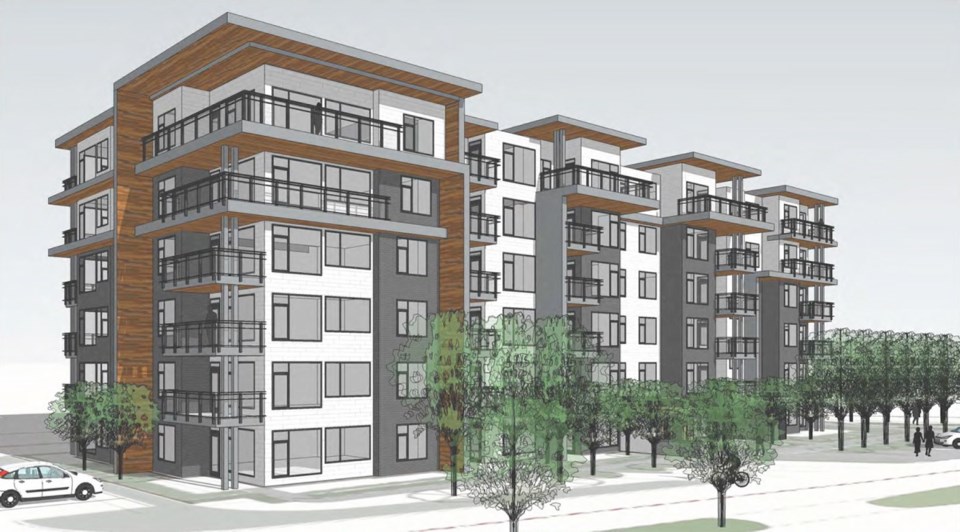A six-storey, 60-unit condominium building in Royal Oak described by Tri-Eagle Development Corp. as “West Coast modernist” cleared its final hurdle this week at Saanich council — eight years after a commercial building was first proposed for the site.
Council had withheld the residential development permit for The Radius on June 13 pending registration of a covenant to secure construction to a Built Green Gold or equivalent standard and registration of a right of way for a pedestrian cycling pathway along the property’s north end. Saanich also required an agreement that prohibits the future strata council from restricting rentals for residential purposes given the need to increase housing options in a low-vacancy market.
All outstanding issues were addressed and the permit was passed unanimously. The joint venture with Jawl Residential is expected to get in the ground in the first three months of 2017, said Tri-Eagle president Travis Lee. “It’s a couple of years from being finished.”
It’s the first six-storey woodframe condo building in Greater Victoria, Lee added, saying the eight-year delay was due to “really vocal” preference by the nearby community and Saanich as well that residential development would be a better choice for the site. “We did our research and we agreed,” Lee said.
One and two-bedroom units in the 65,000-square-foot building at 4396 West Saanich Rd., next to Royal Oak Shopping Centre, will range from 700 to 1,000 square feet with high-end finishing and upmarket pricing, which has not yet been determined, he said.
It was designed by architect Charles Kierulf of de Hoog and Kierulf architects of Victoria.
The Royal Oak Community Association is supportive of the proposal for residential units, but speaking personally, president Marsha Henderson is concerned.
“I think at six stories, it’s definitely going to make a statement,” she said, and the community seems willing to find out what that is down the road.
The height is considered appropriate for the area in the Saanich Official Community Plan.
Features for the Radius include:
• nine-foot ceiling heights that required a variance.
• a 1.5-metre pathway along the northern portion of the property that would provide pedestrian and cycling access from West Saanich Road to the Hydro facility and Royal Oak mall and connect to the Centennial Trail, Galloping Goose and Lochside Trail
• Developers contributed $1.2 million in land for the trail.
• a green roof to support vegetation over the parking garage after initial plans for a large green roof posed insurance problems for wood-frame construction
• 90 underground parking spaces, including eight parking stalls for electric vehicle charging
• significant green space created between condo building and access road to shopping centre.
• retention of mature conifers along the northern property line and planting of 46 more trees.
“It’s absolutely a great place for densification,” said Coun. Judy Brownoff, adding she also likes the look of the design, ground-level suites with gardens and the significant amount of landscaping.
The area is already central to Royal Oak and the Radius residents will be able to take advantage of B.C. Transit, shopping, Brydon Park and Rithet’s Bog as well as Centennial Trail, she said.
The Radius is the final phase of development on the 4.5-acre property, purchased in 2001 from B.C. Hydro and rezoned in 2006.
Centennial Walk, with
56 condos, was developed in 2008.
The Raven, a three-storey professional building on Tri-Eagle Plaza was completed in 2011 as the first LEED Gold building in Saanich.
The Orca commercial building, previously the B.C. Hydro office with more than 40,000 square feet of space, was also refurbished by Tri-Eagle.



