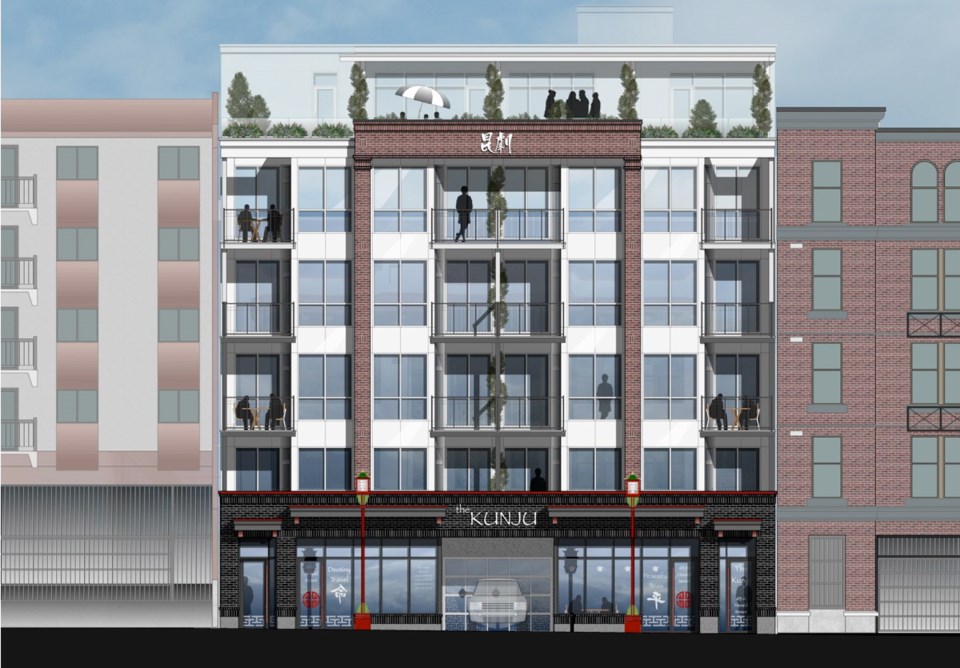In the end, a tweaked plan for a six-storey, 32-unit condominium building at 613 Herald St. in Victoria’s Chinatown was the solution that everyone could live with.
In fact, Lloyd Houghton, spokesman for the neighbouring strata council at 601 Herald St. told city council the revised design for 613 Herald St. could well be “worthy of preservation by future generations.”
The thumbs-up contrasted with earlier concerns of neighbouring condo owners and the Downtown Residents Association. Both said an initial proposal did not complement nearby buildings, suit historic Chinatown or appear to take into account impacts on sunlight and airflows for many neighbouring units and an outdoor garden.
Planned exposed concrete blocks on the exterior was also cited as a downgrade from another early design.
After city councillors heard from residents, they sent the plan back to the advisory design panel and for the developer to consult with the community.
It worked.
The developer was “back within days with some sketches of what they could do,” Houghton said.
A key factor in the redesign was a decision to remove two units from what had been planned as a five-storey building, the limit for new Chinatown buildings. Those two units were moved to the top of the project to create a six-storey building. These penthouse units are to be stepped back and will not be seen by pedestrians on the street.
Relocating the units also allowed for a friendlier view to 601 Herald St., including plants and decks.
Exterior finishes were upgraded to include fired-clay brick in red and ebony colours, aluminum wall panels and trim, and custom-designed black railings, Victoria council was told.
Council approved the required development permit application and variance requested by developer Conrad Nyren. The project will have two ground-floor retail units and 32 condos above.
Coun. Pamela Madoff said the solution shows that Victoria is not afraid of change, but it does not support inappropriate change.
Mayor Lisa Helps said the collaboration of developer and residents was a “gold star” process.
The redesign was a collaboration that led to a “great outcome,” Nyren said Wednesday. The hope is to start the year-long construction project by May 1, he said.
It is too early to say what the prices will be, Nyren said. Now that the new plan has been approved, the new costs for the project have to be worked out.
The eventual value of the building and its land will be about $9 million, he said.



