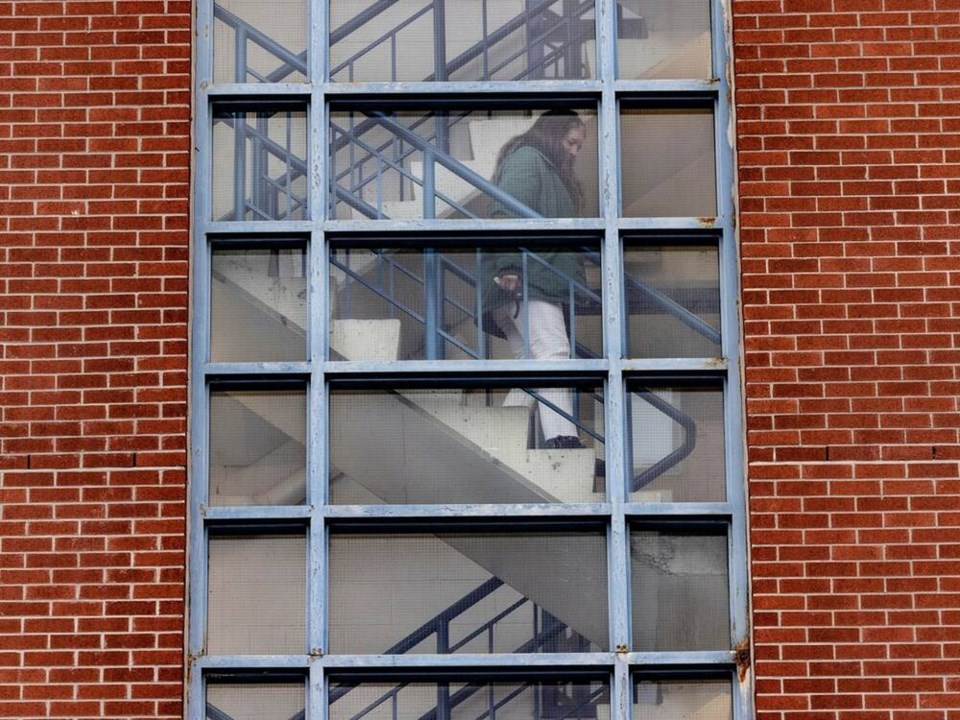VANCOUVER — For years, North American building codes have required apartment buildings to have two staircases that can be used as exits in case of a fire.
Some housing observers wonder if this has been hindering our ability to build more and varied styles of housing.
The B.C. government is now looking into relaxing requirements so that apartments taller than two storeys and, likely, shorter than six storeys can be built with just one staircase as in many European countries. It will spend the next year exploring possible changes to the B.C. Building Code as it studies ways to support more cost-effective and more-efficient construction.
Seattle has allowed single staircases in multi-family buildings since the late 1970s when it also mandated new fire safety measures such as installing sprinklers.
Interest in single-staircase buildings has picked up in the last few years, and this year, a bill legalizing these in buildings up to five storeys across Washington state was passed in the state Senate, according to Michael Eliason, founder of Seattle-based Larch Lab.
“We have some of the same issues you do with large, tall towers next to detached, single-family home areas. These [single-staircase] buildings allow for something in between,” said Eliason, who wrote a 2022 report for the City of Vancouver touting “small-lot multi-family housing.”
Uytae Lee, who sits on B.C. Housing’s board of directors, runs a popular video channel about city issues. He recently produced one about single staircases entitled “Why North America can’t build nice apartments (because of one rule).”
“What I ended up thinking about was: What would be the way we framed this kind of a change, especially in the Vancouver context?” said Lee.
His video highlighted regulations in Canada where apartment buildings taller than two storeys are required to have two staircases, usually on opposite sides of a building and separated by long, narrow hallways on each floor. In Europe and elsewhere, many buildings have a single, central atrium or stairwell. This arrangement allows for more variety in floor plans, larger units and greater numbers of windows within units.
They might also allow developers to build more units on smaller sites, which could curb the need to assemble several larger plots of land and deal with expensive carrying costs associated with waiting years for sales to be completed, said Lee.
His video about how the current building code in North America is getting in the way of housing solutions comes as Urbanarium, a non-profit society made up of architects, landscape architects, planners and other professionals, is launching a contest called “decoding density.” It’s asking people to submit proposals for updating building codes that could improve the design of six-storey-plus wood-frame structures.
“We would like for the public to appreciate that the apartment buildings that are going to start appearing in their neighbourhoods don’t need to be simple boxes that fail to optimize the value of their site but rather benefit from and contribute to their communities,” Marta Farevaag, the co-chair of the contest, said in a news release.
Charles Montgomery, co-founder of the urban planning, design and research consulting firm Happy Cities, says a change by the province could not only improve the financial feasibility of smaller apartment buildings with different kinds of units, but also improve the way residents interact in them.
“If you care about creating neighbourhoods that have a human scale, that feel cosy, where neighbours are connected with one another, you should be jumping for joy that the province will be enabling the construction of single-staircase residential buildings in B.C.”
He said current regulations force the building of huge, long apartment buildings with “double-loaded corridors.”
“They feel like hotels. You walk into the corridor and they’re lonely places, alienating, and they’re kind of anti-social.”



