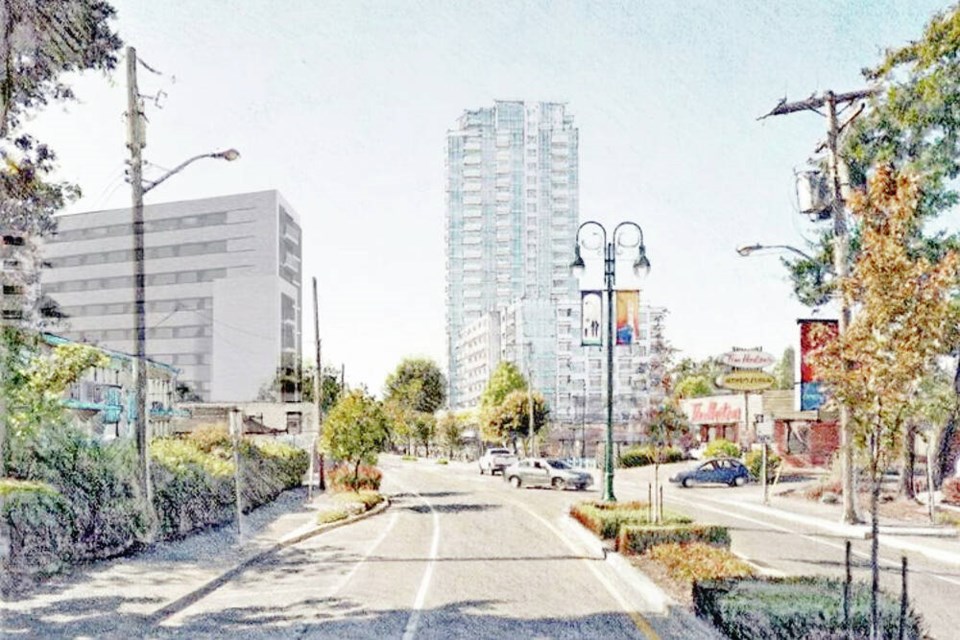A development permit application for a 26-storey condominium tower on the site of the former Carlton Club — along with an adjacent eight-storey rental building — is expected to be submitted to Esquimalt city hall next month.
If approved, the tower would be the tallest building in the municipality.
GMC Projects of Esquimalt is proposing to redevelop two lots — one at 900 Carlton Tce., where the former nightclub was a destination for many years, and the other next door at 900 Esquimalt Rd., at the intersection with Head Street, where a low-rise rental and commercial building now stands.
The company has developed other projects in Greater Victoria and strives to “create a sense of community within each one of the projects that we create,” chief executive Jordan Milne said in a virtual presentation to residents.
The complex is expected to include one-bedroom to three-bedroom suites, including 176 condo units in the tower and 96 rental units in the adjacent building. Milne said it makes sense to densify the site, which is located along a transit corridor and in a commercial area.
“This is a terrific opportunity to do that.”
The developer would provide public amenities including a $1 million contribution to affordable housing, a 4,000-square-foot dog park, two on-site plazas, an improved bus shelter, and street and boulevard improvements.
Amenities for the complex’s residents would include a rooftop games pitch and gardening areas on the rental building for all residents to share, a dog lounge and dog-washing area, 232 bike parking stalls and repair space, a gym and fitness area, a sound-proof music room, rooms for crafts or other uses, an indoor lounge, a kitchen, games, washrooms, and barbecue areas and dining space.
GMC is seeking a development permit and development variance permit relating to height and parking, Milne said in an interview Wednesday.
The rental building would contain 15-foot ceilings in the ground floor commercial space, topped by parking on the second level, which at some point might be converted to other uses, Milne said. The remaining levels would hold rental units.
The company has been meeting with residential tenants in the 16 existing rental units on the site and would offer compensation and first opportunity to move into the new rental building, Milne said.
Similarly, the company is offering commercial tenants the chance to return to a new development.
Rozlynne Mitchell, chair of the West Bay Residents Association, said there are a number of attractive features in the proposal, including the public plazas, the mix of rental and condos, the dog park and the plan to recess the building at the corner.
But 26 storeys is too much for the community, she said, adding that corner is a significant piece of real estate. “It really needs something phenomenal,” Mitchell said. “I would hope that an amazing structure would be built there that really complements the community and its vision for the future.”
>>> To comment on this article, write a letter to the editor: [email protected]



