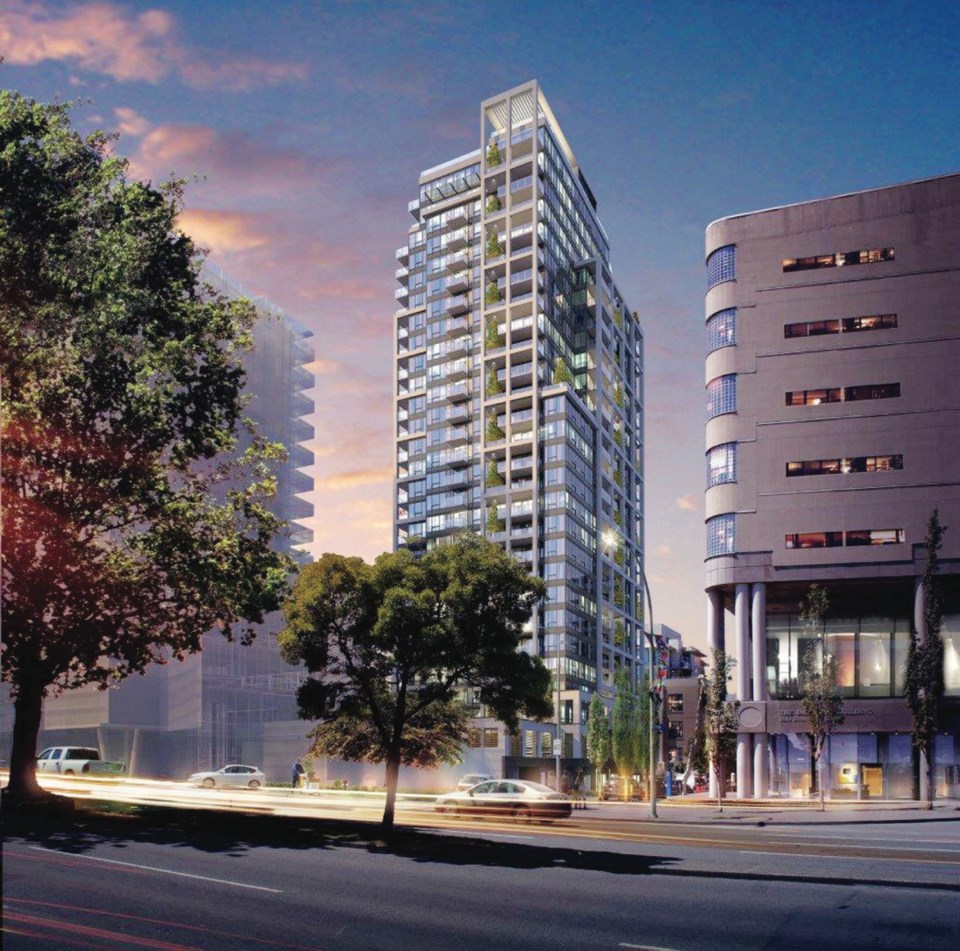It would be, at 29 storeys, the tallest building on Vancouver Island.
Townline, developer of the Hudson District, has submitted a development permit application to the City of Victoria asking for a height variance so that it can go higher with a condominium tower to be built on part of the site that once held the Hudson’s Bay department store parkade.
The 29-storey tower, with a construction price tag over $100 million, would dwarf Greater Victoria’s tallest building, Bosa Properties’ 21-storey Promontory at Bayview Place, and edge it beyond the Island’s tallest building, the 27-storey Beacon in Nanaimo.
“We had a target unit count in mind that we were trying to achieve and we felt that was the appropriate amount of additional height needed,” said Justin Filuk, Townline’s director of development in Victoria.
Townline already has approval for one 24-storey tower and a second shorter tower on the site bordered by Fisgard, Herald and Blanshard streets.
The variance would allow Townline to put 178 residential units into the first tower, Hudson Place One, plus a commercial component at grade.
“We’ve had our first round of comments back from the city and we’ve had some good dialogue around height and essentially we’re at the point of finding common ground with some aspects of the building and not just focused on height,” Filuk said, noting they have approval for a lot of density on the site, but not a lot of space to work with.
“It’s about design and livability and striking a balance,” he said. “And one way of doing that is taking some density and adding it to the top of the building,” he said.
“Adding height to the building means a more creative design for the building’s street and podium levels. Opening up spaces between the buildings allows for the creation of an internal plaza and pedestrian connections between the other buildings on the block, ultimately resulting in more light, better outward views and an enhanced living experience from within our homes, as well as along the streetscape.”
Townline is likely to also request a height variance for the second tower, Hudson Place Two, he said.
“The original plan was for the first tower to be 24 or 25 storeys and the second to be 17 or 18; now we are looking at increasing the height of the second tower to fit a building that gives distance between [the towers], allows a bit of light and good views while allowing for density,” he said.
Hudson Place One will be Townline’s first condominium development since it completed the renovation of the historic Hudson’s Bay building in 2010. Since then it has built three rental buildings — Hudson Mews, Hudson Walk One and Hudson Walk Two.
“We feel like there is a demand for more market units in and around the Hudson District,” said Filuk.
Plans call for the project to have a variety of unit sizes, including three-bedroom units with 1,300 square feet, and commercial space facing the carriageway between it and the Hudson, and along Herald Street.
The building will also have an expansive workshop and hobby room, business centre, guest suite, lounge and fitness room.
Excavation for the foundation and underground parking started this year. Filuk said that job is about 50 per cent complete. Townline hopes to start pouring concrete for the 29-storey tower in February or March.



