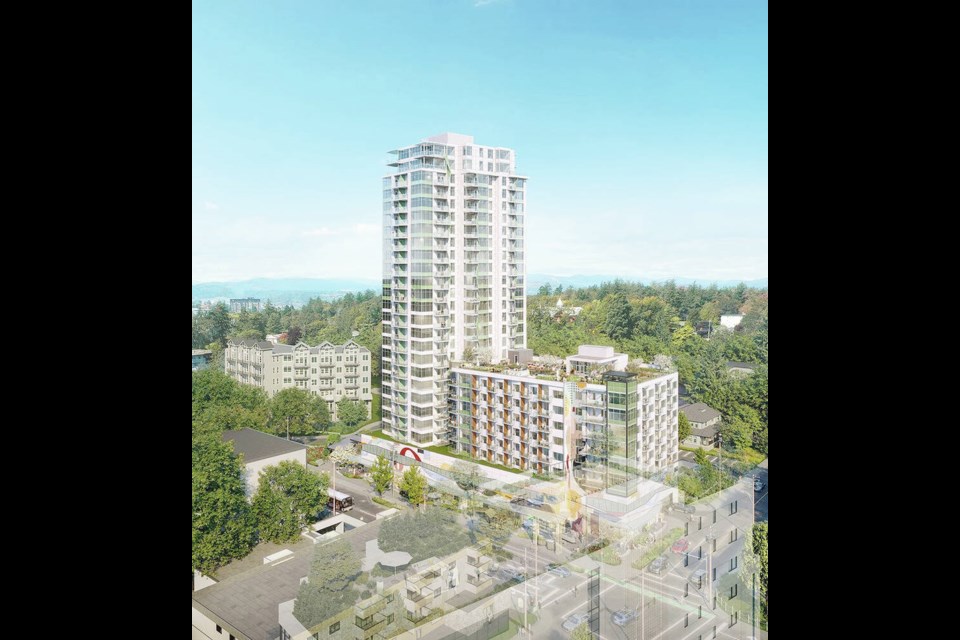Esquimalt has approved a 26-storey residential tower that will become the tallest building in the municipality.
Council signed off on a development permit on Monday for the 84-metre-tall building, which will be just one metre shorter than the current tallest building on Vancouver Island: Victoria’s 25-storey Hudson Place One, completed in 2020.
The Esquimalt tower will replace a one-storey commercial building once home to the Carlton Club nightclub and a three-storey mixed-use building currently occupying 900 Esquimalt Rd.
The 272-unit building designed by dHKarchitects will have 176 condo units and 96 rental units, as well as about 7,850 square feet of commercial space.
It will be built by GMC Projects, an Esquimalt-based developer.
The building will have 290 bicycle parking stalls and 231 vehicle parking stalls, of which 27 will be designated for visitor and commercial use.
The developer has agreed to provide $4.1 million in community amenities in return for bonus density, including public plazas along Esquimalt Road, a public-access dog park near the rear of the building and improved street infrastructure such as sidewalks and bus shelters. GMC will also provide a $1 million contribution toward affordable housing, of which $100,000 will go to the Esquimalt First Nation and $100,000 to the Songhees Nation.
The 13 tenants currently living at 900 Esquimalt Rd. will have the opportunity to move into the new building at 20 per cent below market rent, the developer said.
The company is also offering commercial tenants the chance to return.
Those speaking in support of the development at the council meeting included Esquimalt Chamber of Commerce president Holly Courtright, Esquimalt Military Family Resource Centre executive director Jackie Carly, and former Esquimalt Nation Chief Rob Thomas.
Opponents cited concerns about height.
Mayor Barb Desjardins said while some people believed there was a limit of 12 storeys in the area, that’s not the case.
She said Esquimalt has no guidelines around floor-space ratio in its C-2 neighbourhood commercial zoning, and the development is within the bounds of the municipality’s official community plan.
“[GMC] followed the guidelines. Staff recommended this,” she said.
“When you looked at the entirety of the official community plan, it fit.”
Coun. Andrea Boardman said the GMC proposal has been divisive in Esquimalt. “I can speak for most of us that we’ve thought of little else over the last three to four weeks.”
Coun. Duncan Cavens agreed, saying: “I know my spouse is getting really tired of talking about it.”
The vote was 5-2 in favour of the development permit and the variances requested by the developer, with Boardman and Cavens opposed.
After the vote, Boardman proposed that township staff look into the possibility of limiting any new developments in the C-2 commercial zoning to 12 storeys until the municipality undergoes its Official Community Plan review, a move that was unanimously supported by the rest of council.
Desjardins said the province is requiring Esquimalt to undergo an OCP review by next June after it instituted a number of housing changes last year.
During that process, the whole community will get to weigh in on what the height for future development will look like in Esquimalt, she said.
More towers are in the future for the capital region, some of which are expected to eclipse Hudson Place One in height.
Victoria has been considering a massive reinvention of its Harris Green neighbourhood by Toronto-based Starlight Developments.
One of the five proposed residential towers in the Harris Green Village development is expected to go to 32 storeys.
The project is expected to provide more than 1,500 rental suites.
The Roundhouse project in Vic West — in the works for about 15 years — was given rezoning approval in January that allows for a 32-storey building.
The Roundhouse project is expected to take 10 to 15 years to build.
>>> To comment on this article, write a letter to the editor: [email protected]



