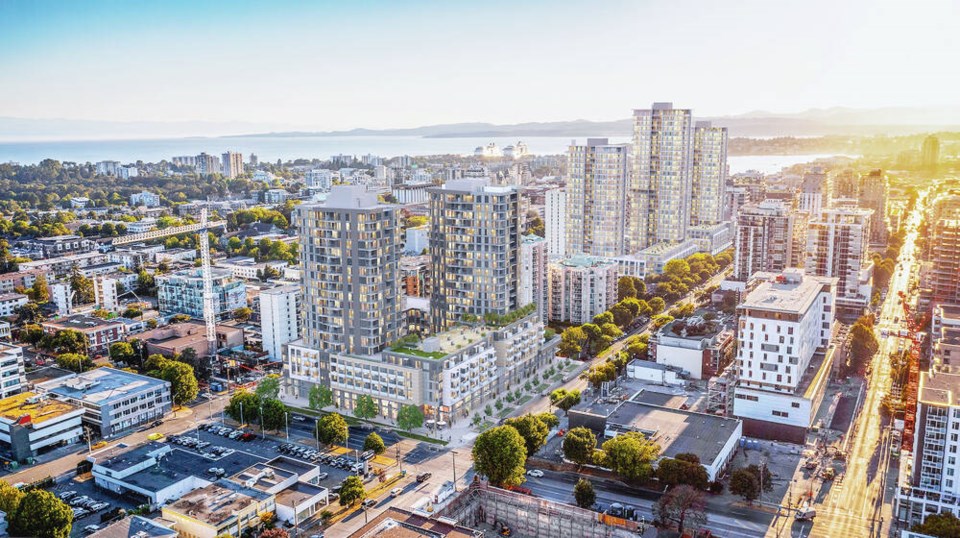The City of Victoria has adopted new bylaws to kickstart a massive reinvention of the Harris Green neighbourhood.
Toronto-based Starlight Developments is now free to reimagine the 1000 and 900 blocks of Yates and View streets in a project that’s expected to unfold over three phases.
The plan is to tear down all the commercial buildings on the two blocks to make way for a project that will include five residential towers with more than 1,500 rental suites, more than 100,000 square feet of commercial buildings, and green space.
Starlight said it intends to break ground this year on the first phase of the project, at 1045 Yates St., which used to house an auto dealership. That phase includes purpose-built rental residential towers of 21 and 20 storeys, nearly half an acre of green space for a community park, a daycare and retail.
The second and third phases that will come out of the ground on the 900 block of Yates would include three residential towers ranging in height between 28 and 32 storeys, a half-acre park and community space to be programmed by the City of Victoria.
Mayor Marianne Alto said she was delighted to see the project come to fruition.
“This is, I believe, if not the, then one of the most grand applications in the city’s history with regard to housing,” she said. “This certainly is one of the largest examples of making very intentional decisions that council’s had the opportunity to undertake. This certainly will have a tremendous, and I hope, I believe, positive impact on the evolution of the homes for people.”
Shauna Dudding, Starlight’s executive director, said the project, called Harris Green Village, represents an opportunity to create a vibrant, urban, mixed-use community that is both diverse and inclusive. “Purpose-built rentals are a critical aspect of the revitalization of this neighbourhood and we are honoured to be an integral part of the process.”
Council had already given approval in principle to the developer in February, on condition that Starlight ensure buildings in the second and third phases are all-electric for energy needs, provide less on-site parking than proposed, and add green transportation amenities such as bus passes, and bike parking and charging.
The company agreed, though compromises were reached on the number of car-share vehicles that would have to be provided over all three phases — nine rather than the 15 the city was hoping for. It will also hand out bus tickets, which don’t expire and can be transferred, rather than transit passes to first phase residential tenants without vehicles.
Starlight agreed to provide the number of parking stalls required by zoning at the time it makes an application to develop the second and third phases of the project, and to lease unused residential parking stalls to members of the public rather than reduce the number of parking stalls to 0.34 per dwelling unit in the second and third phases.
Early plans had called for 900 parking spots for the entire project, which would have worked out to about 0.6 stalls per unit.
Coun. Dave Thompson said the massive project is an important piece of Victoria’s housing puzzle — as well as helping it to achieve climate goals.
“Good housing policy is good climate policy,” he said. “The more we allow people who want to live in central areas to do so, the less driving and the less greenhouse-gas emissions there needs to be throughout the region.”
Thompson said the late amendments to the project proposed in February also make for a better and greener project.



