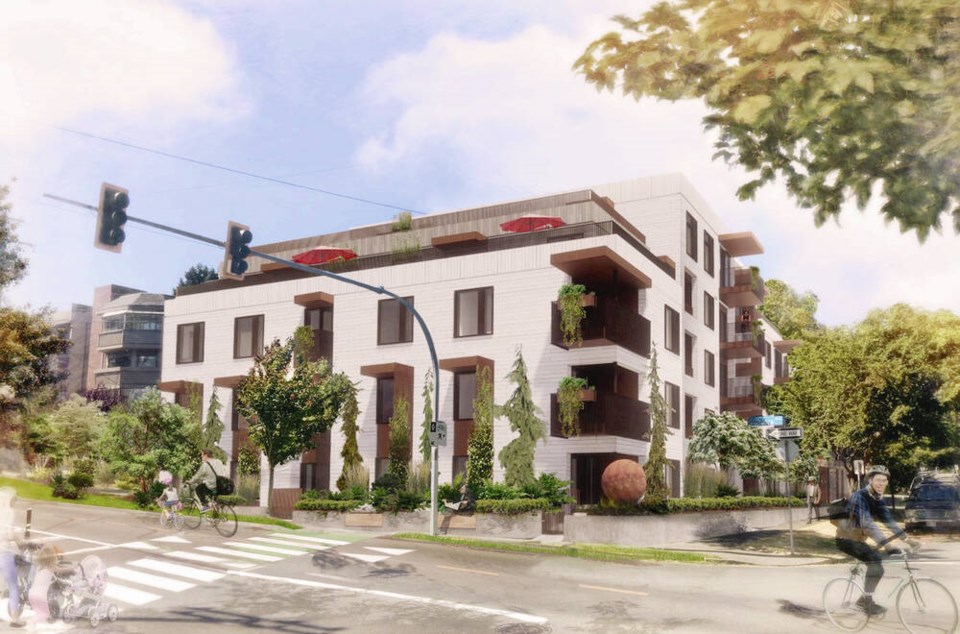A stretch of the Fernwood neighbourhood could soon be in for an overhaul after Victoria council agreed to send two projects to public hearings.
Council unanimously agreed to forward both a 46-unit condo development proposed for three single-family lots at the northwest corner of Camosun Street and Pandora Avenue, and a proposal to build four townhomes a block away on an empty lot at 1326 Pandora Ave.
The larger project sailed through Thursday’s committee of the whole meeting, with the lone change being the division of $150,000 from the developer. That money will be split with 70 per cent going to the local amenities fund for parks and green space and 30 per cent for the housing reserve fund.
Coun. Marg Gardiner said she was excited to see the project move forward, and is keen to see what the community thinks of it.
“What struck me really about this was the really innovative massing. It shows a different structure of a proposal that we just haven’t seen in a long time,” she said.
Coun. Chris Coleman agreed, noting with the building offset on the lot, it creates setbacks from neighbouring properties and the street that it needs. “There’s a certain charm to the way it’s done.”
Coun. Dave Thompson noted it adds a “significant chunk of housing” and he appreciated the fact that 35 parking spots were included in the project, while existing zoning calls for 49.
The project would include car-share memberships for all units, a car-share vehicle, charging for the car-share vehicle and the public, outlets for electric-bike parking, and a bicycle maintenance and wash station.
The project anticipates a 46-unit residential strata project that will have a three-storey frontage on Pandora Avenue rising to five storeys toward the interior of the site and along Camosun Street. The building is slightly offset from each street front, which creates variable setbacks on all sides.
The smaller project at 1326 Pandora spurred debate, as city staff recommended declining the project on design grounds and the potential for a better project if a developer could assemble land around the site.
The proposed project, a four-unit townhouse development, would not be oriented toward the street and would instead be oriented toward neighbouring properties.
“The site design and layout do not meet goals of building orientation and street presence, open space, privacy and sensitive transition to adjacent properties,” a staff report noted.
Coun. Jeremy Caradonna said it does make sense to have buildings oriented toward the street when possible. “But it’s simply not always possible,” he said, noting the lot is narrow and long.
Coun. Matt Dell said no one has been able to make use of the empty lot for years, and this application’s different design might finally make something happen.“Maybe it doesn’t fit in with what we traditionally see in Victoria, but it’s kind of a modernist design I think is quite interesting,” he said.
>>> To comment on this article, write a letter to the editor: [email protected]



