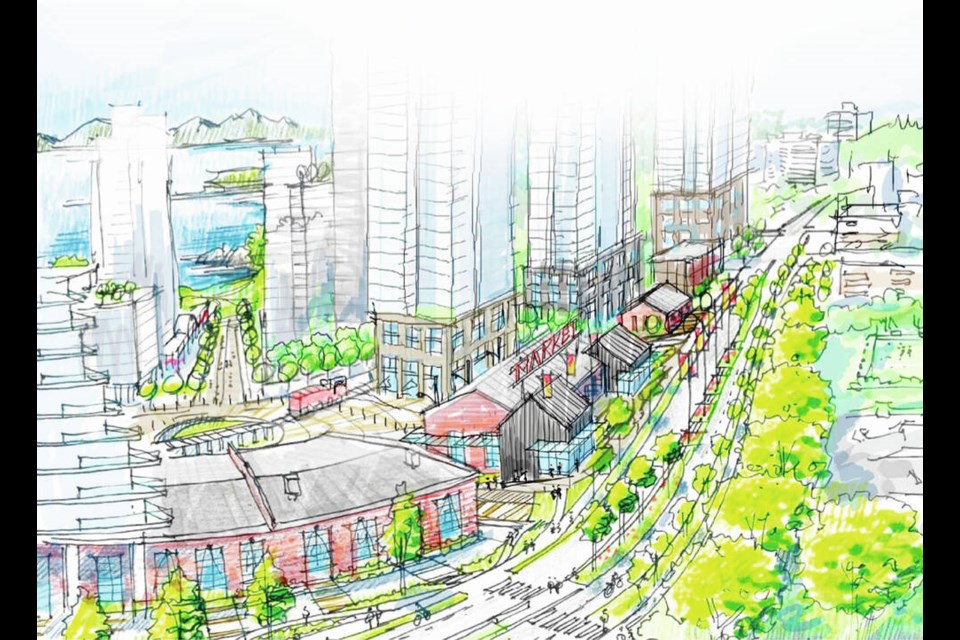Victoria’s city council will get its first detailed look Thursday at a proposal that has been kicking around city hall for more than 15 years and could transform a large plot of land in Vic West.
The Roundhouse project, proposed by Bayview Place developers Focus Equities, on 20 acres of land in the Songhees neighbourhood, will come to council’s committee of the whole this week, and one of the advisers working on the project suggests the timing may never have been better.
Brent Toderian, a city-planning consultant who has been working on the Roundhouse project, said it offers an opportunity to tackle the five crises Canadian cities are facing — housing, climate, inequity, public health and public infrastructure.
Toderian, who spent 30 years as a city planner — including nearly six as the director of planning in Vancouver — said how cities are built drives the housing and climate crises, inequity plays out through zoning, designing cities around the car affects public health, and public infrastructure is problematic when it’s built far from city centres.
He said the Roundhouse development site, next to the downtown core, addresses all five of those crises and strengthens a post-pandemic ravaged downtown.
“There’s a real responsibility to be ambitious in what you try to achieve on sites like this,” he said. “Every city should be challenging itself in the context of these crises we face to do things differently and better. If you’re not, if you’re still doing things the old ways, based on the challenges we face, I wonder what you’re doing.”
Council recently gave final approval for the massive Harris Green redevelopment that will see five residential towers with about 1,500 rental suites and about 100,000 square feet of commercial established on the city centre’s eastern edge.
The Roundhouse is similarly ambitious.
The second large phase of the Bayview project envisions as many as nine towers ranging in height from 18 to 28 storeys with 1,900 residential units — 16 per cent of which are to be below-market-price rental units — 76,000 square feet of retail and commercial space, and 40 per cent of the site devoted to publicly accessible amenities.
While council has an option to move the project to a public hearing, city staff are recommending that work continue to refine the master plan, particularly when it comes to density on the site.
Toderian said they may be talking about decimal points of density, but he stressed that every point could be the difference between a project being viable or not.
Toderian noted the Roundhouse project was actually approved in 2008, but what was approved was essentially unbuildable due to what was required of the developer.
“And it’s always important to remember that when we’re talking about density, we’re talking about homes. We’re talking about whether or not the proposal accommodates 400 fewer homes — in a housing crisis, density is not an abstract or arbitrary number,” he said.
The city has been recommending a floor-space ratio of 4.0, while the Roundhouse was pushing for 4.75. Toderian said the difference is about 400 housing units.
The floor-space ratio is the ratio of the total floor area of a building to the area of the lot on which it sits.
Toderian, who tends to work with cities rather than private developers, said he was drawn to the project because there’s no other site that shares its complexity or opportunity.
“I think there’s a marvelous opportunity for placemaking. There’s a real opportunity to do a complete community, a walkable community — what’s sometimes called a 15-minute community — where it’s close to the downtown, but you’ve got things right in the community to walk to, including shopping. Yes, there will be cars, but there’s choices around walking, biking, and transit,” he said.
“And it’s diverse in the context of not just market housing, but affordable housing and purpose-built rental housing. And to be clear, cities like Victoria need all of that,” he said. “It’s the right level of ambition in the right location at the right time.”
>>> To comment on this article, write a letter to the editor: [email protected]



