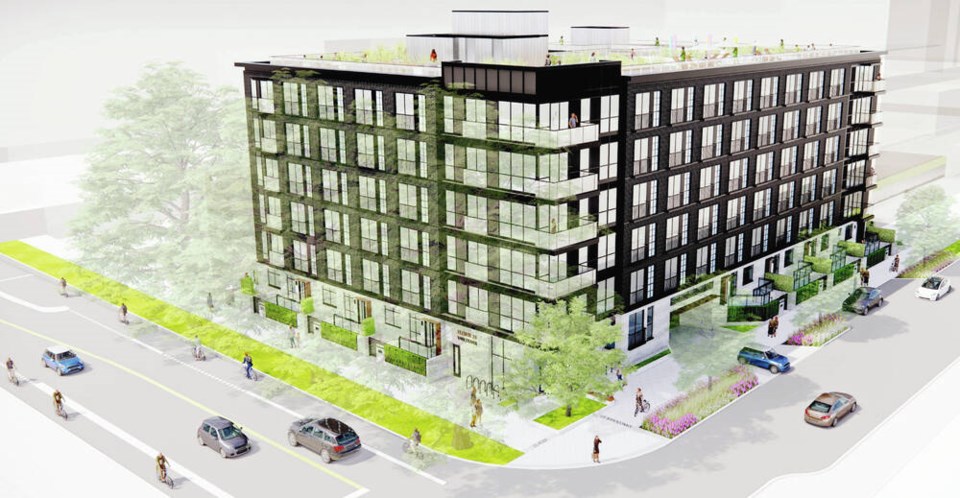The Harris Green neighbourhood will be adding more rental housing, after Victoria’s city council gave the green light this week to a 162-unit rental building on the site of a former downtown bottle depot.
The project, put forward by J. Gordon Enterprises at the southwest corner of View and Vancouver streets, will see a six-storey market rental building built on a vacant lot, in what the developers call a rejuvenation of the site.
The project passed unanimously at council Thursday night, despite concerns about parking from area residents, some exhausted by the sheer volume of development in the neighbourhood in the last five years. With redevelopment of the 900-block of Yates Street also on the horizon, some complained the project will mean what little parking is available will be under more pressure.
“Vehicle parking is a concern for us because of the impact on the neighbourhood,” said Sue Stackhouse, who lives across the street from the project. “It creates tension in the neighbourhood.”
A business owner operating on the same block of View Street said his customers have noticed that finding parking anywhere nearby is getting to be impossible.
Potentially adding to the parking shortage is Starlight Developments’ proposal to transform the Harris Green neighbourhood along the 1000 and 900 blocks of Yates and View streets between Cook and Quadra streets.
The intention is to tear down all of the existing commercial buildings over a number of phases to make way for a project that will include residential towers with an estimated 1,500 rental suites, more than 100,000 square feet of commercial buildings and green space.
Other concerns raised about the J. Gordon development included lack of accessible living units and accessible parking.
But there was also support from local business owners, with Nick Walker from Frontrunners saying his staff are always looking for more rental housing downtown that is close to amenities, and a downtown kitchen worker who noted many in his age group working downtown don’t have vehicles.
The building’s 162 units will include 31 with two or three bedrooms, two electrified car-share stalls and car-share memberships assigned to all units.
There will be storage for 202 bicycles, a bike service centre, and 12,500 square feet of outdoor community space for residents, including a shared rooftop and courtyard.
The units will also be pet friendly and there will be a dog wash on site.



