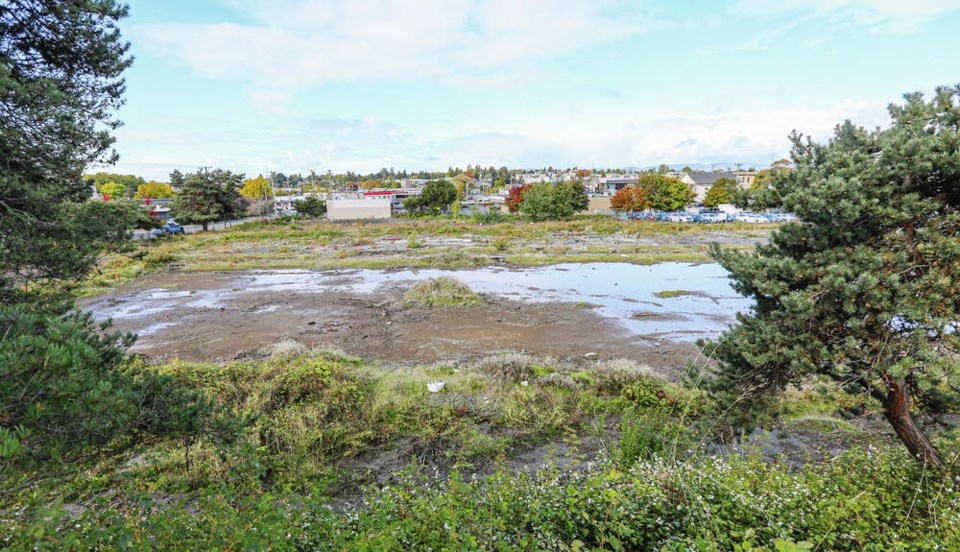The long-empty Tolmie Avenue lot that was once home to Mayfair Lanes is for sale and owner Loblaw is prepared to be a ready-made tenant in a part of Saanich anticipating growth.
The marketing brochure for the 3.38-acre lot says plans call for the anchor tenant to be a Loblaw-branded 100,000-square-foot grocery store. Loblaw Companies owns the Real Canadian Superstore chain.
Marketed as a high-density, mixed-use development opportunity, the site does not have a price tag attached. It is assessed at $17.2 million.
Real estate firm Marcus and Millichap’s Vancouver office is listing the property, describing it as a “rarely available large-scale development site.”
Many Greater Victoria residents will remember the former bowling alley, a fixture for 40 years. It closed in 2006 and buyer Loblaws, headquartered in Ontario, demolished the building.
Despite subsequent plans to build a Real Canadian Superstore near Mayfair shopping centre to the south and the Uptown retail-office development to the north, construction did not go ahead. The land has been unused and weeds have sprouted on the lot for many years.
The property, at 760 Tolmie Ave., falls within the new Uptown-Douglas community plan. Saanich Mayor Fred Haynes said Wednesday the corridor is targeted for another 4,000 to 8,000 residents in the coming decade.
“So we need to start thinking of the future,” Haynes said.
He sees the area developing to allow people to live in new housing and work close by — a walkable place with daycares, doctors’ offices and health services. Residents could walk or cycle and might not own a car, helping to combat climate change.
Haynes said development could include amenities such as public access, pocket parks, green space, benches and artwork, creating a less-stressful and less-complex environment. “What we want is to have a place that’s a joy for people to walk,” he said.
Such features could be blended into one application, Haynes said.
When it comes to opening a grocery store on the Tolmie Avenue site, he said that will have to be decided by the market.
Haynes said he understands that 14 to 18 storeys are being contemplated on the site.
He sees it as a perfect area for commercial space, along with the health services and daycares he favours.
A conceptual plan included in the site’s marketing brochure shows a ground-floor grocery store of 100,000 square feet, a five-storey residential tower on Tolmie Avenue and a second tower of 12 floors on the north side of the property.
The concept includes parking for 417 retail customers and 696 stalls for residents. A galleria on the ground floor could be about 5,600 square feet.



