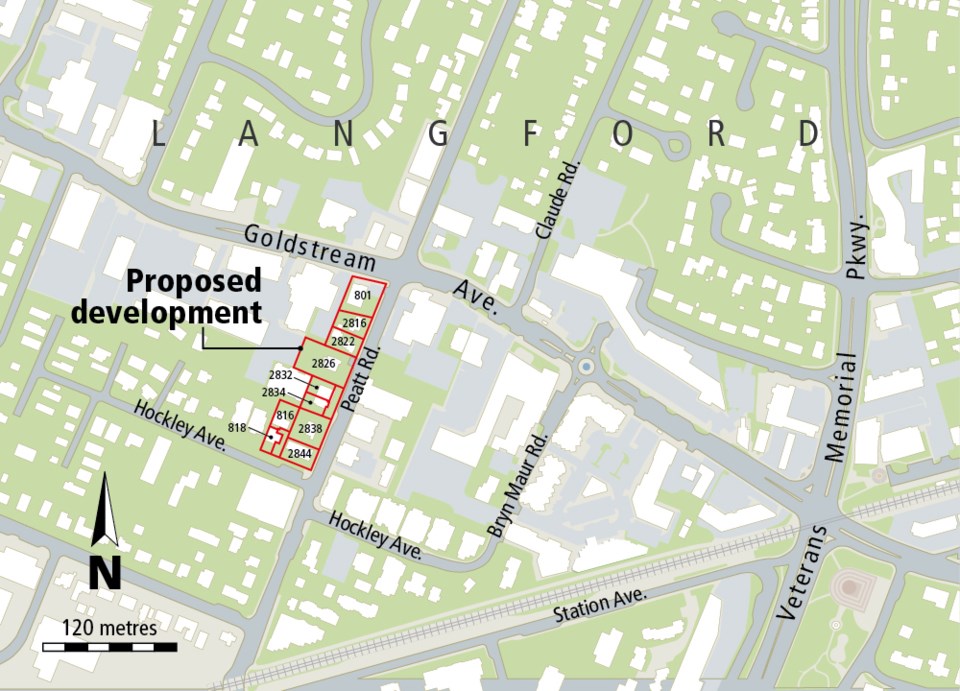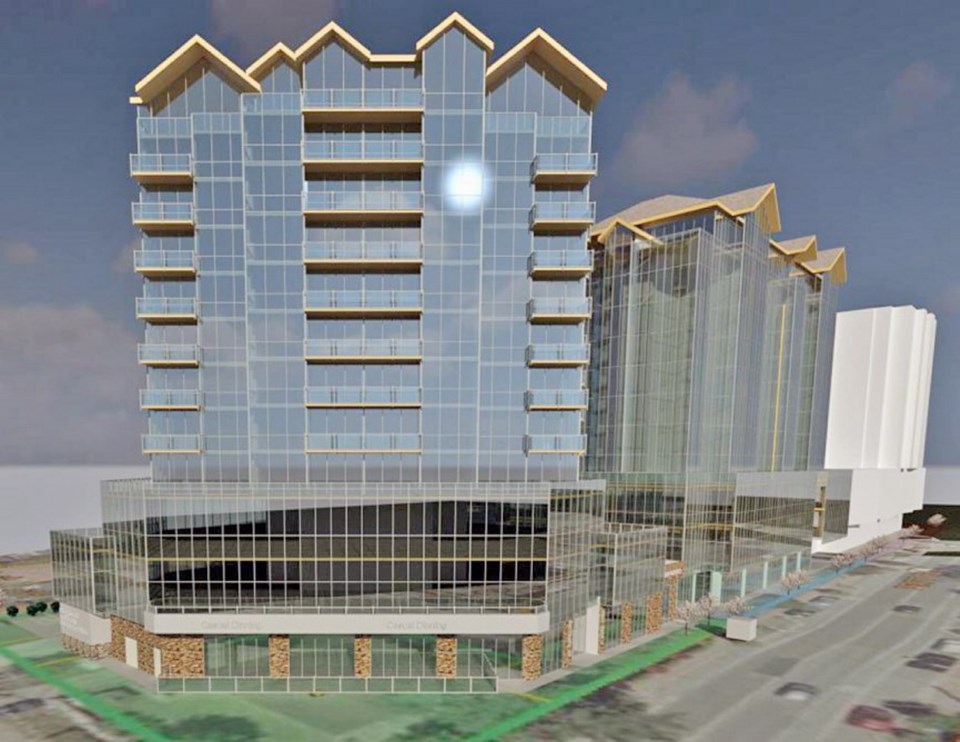Three 12-storey residential and commercial towers on a downtown Langford block are being recommended for approval by the city’s planning committee.
Matthew McKay of DB Services has applied on behalf of a numbered company to consolidate and rezone 10 lots that are primarily residential on the west side of Peatt Road between Goldstream Avenue and Hockley Avenue, creating three large parcels. All of the existing lots have houses on them with the exception of 801 Goldstream, which is a consignment store for children’s items.
A mixed-use tower with commercial on the ground floor and residential above is intended for each of the three new parcels although a Langford staff report says there’s potential for office space on some floors depending on market conditions.
The proposal is in keeping with recent changes to Langford’s official community plan that call for increased downtown density, said Coun. Denise Blackwell, chair of the planning, zoning and affordable housing committee.
One person spoke in opposition to the plan when it was discussed by the committee on Monday, raising concerns over density and increased traffic, Blackwell said.
Traffic shouldn’t be a concern because of planned improvements, she said. “We’re requiring them to put in a roundabout right at Hockley and Peatt and another roundabout at Goldstream at Peatt.”
Langford planning staff say if approved by council following a public hearing, the intention is to begin construction on the southern most property that abuts Hockley Avenue.
For the project to move ahead as envisioned, the maximum allowable height for the properties would have to be increased to 12 storeys from 11. Council would also have to amend the height limit for the zone itself that restricts building height within 30 metres of Goldstream Avenue to six storeys, staff say.
Blackwell said the actual mix of residential, commercial and office space “remains to be seen.”
“There will be some residential and a lot of office, I think, of commercial and professional offices,” she said.
Meanwhile, the planning committee recommended council send to public hearing a proposal to rezone a two-unit house at 641 Goldstream Ave. for a six-storey residential building.
McKay made that application on behalf of Richard and Kathryn Robinson. The proposal for the site on the south side of Goldstream, east of Veterans Memorial Parkway, is to build 25-residential units in a building that would include a ground floor professional building.
The original proposal showed the entire ground floor as parking, says a staff report. A ground floor professional office facing Goldstream was added after staff asked that the design include “a more active pedestrian interface,” the report says.
About a dozen residents, most of whom came from an adjacent four-storey apartment, raised concerns. “They were concerned about traffic and stuff,” Blackwell said. “But I think once it’s built, people go: ‘Oh, that isn’t that bad.’ ”




