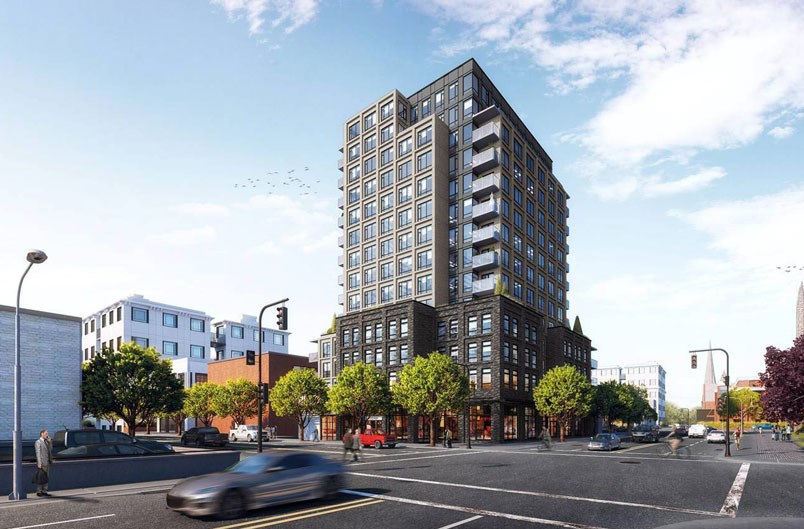A proposal to build 113 units of rental housing in a 14-storey mixed-use tower at the corner of Quadra and Johnson streets will go to a public hearing.
The project by Alpha Project Developments is planned for 1400-1402 Quadra and 840 Johnson streets, across Quadra from the Victoria Conservatory of Music.
Victoria councillors agreed the opportunity to net more than 100 units of permanent rental was worth considering an amendment to the Official Community Plan.
“I am curious to hear from the public on this,” said Mayor Lisa Helps. “I think that 100 new rental units is exactly what is needed in our downtown and, if we can get more of the same in other sites, that’s good.”
Staff had recommended the application be declined, noting that the site is in an area of the downtown designated in the community plan as core business, not core residential, which would be the designation if the site was on the other side of Quadra.
Coun. Ben Isitt argued against.
“I think we hire professional planners for a reason. I’m not an expert the way they are and I think the advice they’re providing with respect to consistency with the [Official Community Plan] and the design and how the project could be improved to be persuasive. So I think it’s premature to send this to a public hearing,” Isitt said.
Helps said the staff recommendation was simply following policy.
Coun. Marianne Alto noted the project would have met community plan requirements had it been across the street.
The prospect of 100 units of rental housing in perpetuity, is “very compelling,” Alto said.
“You’ve got parking, which is rare. You’ve got an extensive number of rental units in perpetuity. You’ve got proximity to where this would be, in fact, supportable and moving forward without any particular concerns,” Alto said.
The building design calls for double-height retail spaces facing onto Quadra and Johnson, bisected by
a residential lobby entry facing Quadra.
Three levels of underground parking for 109 vehicles would be accessed
from Johnson Street.
The second floor would be a communal amenity space and business centre that opens onto a large shared outdoor patio. The remainder of the second floor is to be
rental suites.
The market-priced rental apartments would include nine studios, 10 junior one-bedroom units, 51 one-bedroom/one-bath units, 37 two-bedroom/one-bath units, three two-bedroom/two-bath units and a trio of three-bedroom/two-bath units. Suites will range in size from 38 to 83 square metres.
Meanwhile, councillors decided not to send to a public hearing a proposal by NVison Properties, a division of Abstract Developments, to build 53 units of rental housing in a new nine storey building at 1010 Fort Street. The proposal will be sent back for revisions.
Under the proposal, the units were to remain rental for at least 10 years. Ten of the units were to be built as affordable units — fulfilling a commitment to provide affordable units when Abstract’s Bellewood Park project was approved on the former Truth Centre property at 1201 Fort. (If the 10 units are not granted occupancy by Dec. 31, 2020 Abstract is to provide $250,000 to the city’s housing reserve fund.)
Staff had recommended against approval, saying the site was too small for the proposed building, the proposal did not meet minimum setback requirements and there was no parking proposed.



