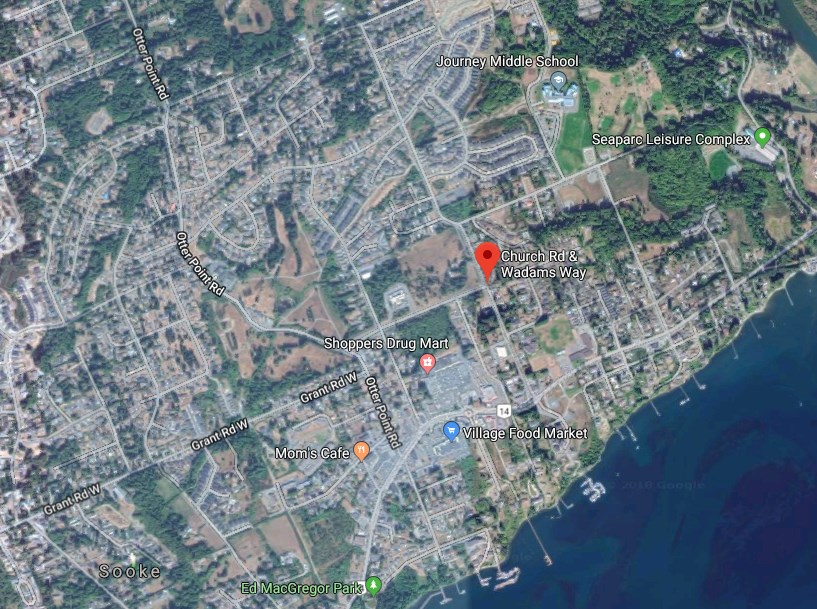Vancouver-based Aragon Properties is planning to build 133 homes on a 10-acre property at the corner of Church Road and Wadams Way in Sooke.
Plans call for 80 strata-titled townhomes of up to three storeys and 53 single-family houses, on fee simple lots, of up to two-and-a-half storeys.
Previous owners farmed the property and won rezoning approval to develop the site at the density planned by Aragon. The property was not in the Agricultural Land Reserve.
Aragon has met with the community and plans a second meeting, said Luke Ramsay, development co-ordinator for the company.
This is one of Aragon’s four Greater Victoria projects. It is aiming to develop a mixed-use development at 755 Cordova Bay Rd., on the former Trio lands in Saanich. Construction is underway at Esquimalt Town Centre where apartments, retail and restaurants, a new library and a courtyard will be built. Aragon is developing the English Inn property, also in Esquimalt. It also owns a site in the Cook Street village, where it hopes to build a four-storey mixed use development with 48 residential units.
The Sooke development plan is being refined. An application will go to city hall before the end of the year seeking to to amend wording on the zoning. The goal is to remove apartment building use and reduce the minimum lot size to help keep down the price of the houses, Ramsay said. Aragon is not seeking increased density or a rezoning.
A contribution toward affordable housing is required by the zoning.
“When we looked at the plan, we didn’t feel that the plan necessarily fit that well with the neighbourhood” Ramsay said.
“We see what is coming up is more of a younger family demographic — people who are outdoors, people who are active, people who like the area and are looking to move into Sooke.”
To align with that, Aragon is proposing three-bedroom, family-oriented townhomes, each with a two-vehicle garage, and three-bedroom single-family homes, of about 1,800 square feet each.
Ramsay pointed to other Aragon developments on the mainland with character-style single-family houses with pitched roofs as models for this site. Aragon is working with Wensley Architecture Ltd. on the plans.
“We are trying to target a price point that is a little more affordable for [buyers],” he said.
The proposal features a central amenity building and a large park in the centre of the property.
Single-family houses would sit on lots of between 2,690 and 3,767 square feet. Each house faces the street and would have a two-car garage, entered via a lane.
“You create a nice community that’s walkable and it creates nice front doors instead of having all these driveways off of the street,” he said. “We are trying to engage and interact with the community.”
A B.C. Housing affordable- housing project is under construction nearby. Design plans were unveiled this spring for Sooke’s long-desired new library to be developed on Wadams Way.
“We are trying to connect a pedestrian greenspace walkway through our development so we can bring the community to the library,” Ramsay said.
The park, roads and lanes will be given to the municipality, he said. Most townhouses will have driveways long enough to accommodate an additional vehicle if needed. The plan calls for 40 visitor parking spaces in the development.
Market conditions would dictate the construction timeline, Ramsay said. The project could be built at one time, or developed in phases.



