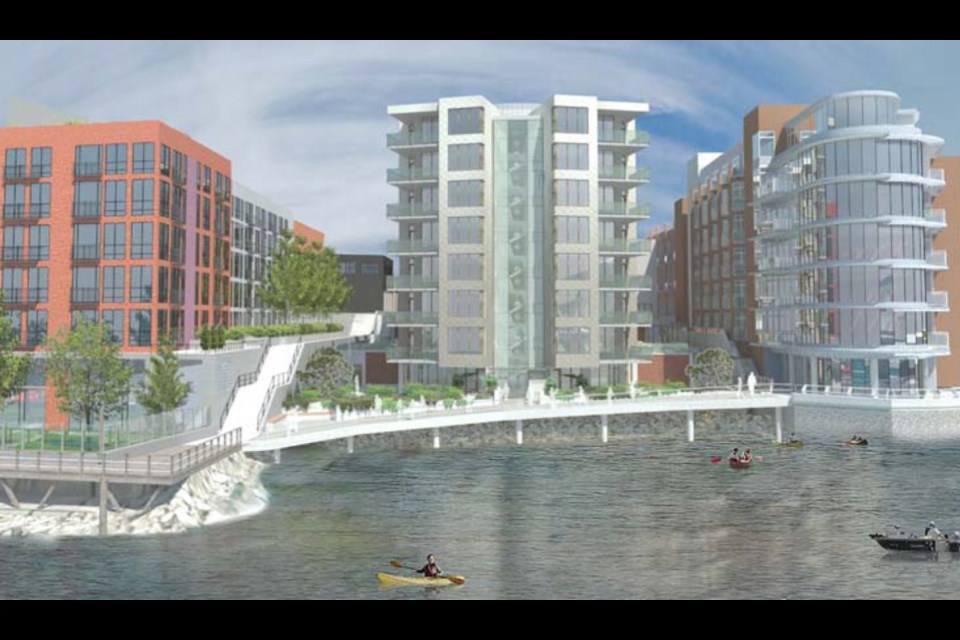A proposed seven-storey, 132-unit residential building to be “squeezed” onto a parking lot between the Mermaid Wharf and the Janion buildings will go forward for public comment.
Triad Holdings/1101501 B.C. Ltd. is proposing to build the residential over ground-floor commercial building on what is currently a parking lot at 1622-1628 Store St. It is seeking a development permit with a height variance to build up to 18 metres from the allowable 15 metres.
Councillors at committee Thursday unanimously approved issuing the development permit subject to an opportunity for public comment and a request that the developer reconsider the light coloured metal paneling on the building’s west side, facing the water.
Several councillors commented that the developer had done the best that could be done with the challenging site — seeking an increase in height so as to increase the side setbacks from the adjacent buildings in an effort to preserve view corridors.
Coun. Geoff Young noted he had had difficulty while considering the application to build the adjacent Janion because it was built out so close to the property line. The proposed side setbacks mean that at least some view lines will be maintained, he said.
“Obviously that’s meant that this building had to be squeezed, but I think that given those constraints this is a pretty reasonable solution and, frankly, a bit better than I had feared might be available,” Young said.
Coun. Margaret Lucas said it seemed “a lot of effort has gone into creating something that fit into that small surface parking lot,” adding that she believes the project to be supportable.
“We know we can’t keep surface parking lots. It’s just not what can happen with our downtown. We do need more housing,” she said.
The narrow building will have setbacks of between 6.8 metres and 8.6 metres from the adjacent buildings. The existing regulations would permit no setbacks at all.
Staff say that the rationale for the height variance is based on creating a building narrow enough to provide “breathing room” between the adjacent buildings while still meeting the permitted density.
Built on a sloping site, it would have five storeys at Store Street with a step back between the fourth and fifth storey and eight storeys at the harbour’s edge. A saw-tooth design focuses views primarily to the water to the west. While it measures as a seven-storey building, due to the sloping nature of the lot it presents as an eight-storey building from the water, staff say.
It will include three levels of underground parking for 132 vehicles.
As part of the proposal, the developer will continue construction of the pathway between Mermaid Wharf and the Janion.
Coun. Pam Madoff proposed a darker coloured material be considered for the water side of the building. “When we look at these three buildings, I still am of the view that the most successful approach to a building on the waterfront adjacent to Old Town has been the Mermaid Wharf approach in terms of its architectural detailing,” Madoff said, adding that the architecture should send the message that it is the foreground for Old Town and Chinatown, a National Historic Site.
She said a darker cladding might help make the project “much more harmonious as part of the greater whole.”



