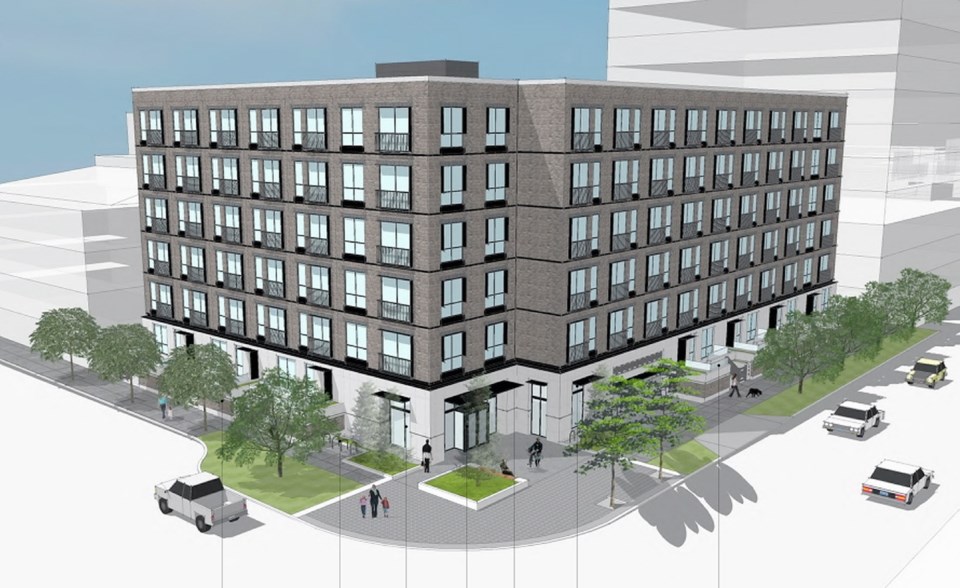A developer is proposing to build a six-storey, wood-framed rental building at the corner of Vancouver and View streets in Victoria.
Vancouver-based J. Gordon Enterprises is seeking rezoning permission from city hall to build 154 rental units on the site, once home to a bottle recycling operation.
The application was submitted last week as city council was urging developers to build more rental units. The region’s low vacancy rate makes it difficult for many renters to find an affordable place to live. Canada Mortgage and Housing Corp. anticipates this year will end with a still-tight 1.5 per cent vacancy rate, up from 1.2 per cent in 2018.
“Due to the proximity to the downtown core, our client has identified this site to be developed with affordably sized and efficiently designed modern rental housing — the units will target tenants looking to live and work near the downtown core,” Sandro Mancini of Ciccozzi Architecture said in the submission to the city.
It is too soon to know construction costs, or what the rental rates will be, he said.
Located on 1124 Vancouver St., and 941 and 953 View Street, the street design would see a concrete base with brick and a metal panel facade above. The proposed project includes 24 studio units, 101 one-bedroom units, 16 two-bedroom units, seven two-bedroom garden suites and six three-bedroom units.
The units would range from 320 square feet to about 900 square feet for the three-bedroom units. The one-bedroom units would run from 350 to 395 square feet, Mancini said.
Smaller units will target renters with annual household incomes starting at $35,000, Mancini said. Two-bedroom units are aimed at couples with incomes of $60,000, with the three-bedrooms focused on families with incomes starting at 70,000.
Plans show space for 171 bicycles, including 124 in a secure pavilion, in an outdoor courtyard, that would include bike repair space.
A key issue is that the site comes with what Mancini describes as significant geological challenges because it is close to the Juan De Fuca fault line.
That’s why the plan is to build a partially sunken concrete parkade and a wood-framed building above, resulting in a relatively light-weight construction, he said.
That is also why a parking reduction to 41 stalls, from the required 56 is being sought, along with a variance in the rear setback. The goal is to “minimize the excavation depth and associated complicated excavation and shoring requirements,” Mancini said.
Mancini said the simplified approach to construction would move production ahead in a more timely way while meeting seismic and structural requirements. “I think it is important to highlight the soil conditions there,” he said.
The submission includes a promise to provide 10 parking stalls (25 per cent of those planned) with charging outlets for electric vehicles. The proposal aligns with the city’s official community plans, including promoting bicycle use as it is close to a planned bike lane and near public transit, Mancini said.
J. Gordon Enterprises’ website says the company owns office and retail properties in downtown Victoria. It also has properties in Vancouver’s West End, a three-storey apartment in Kitsilano, and holdings in Abbotsford and Prince George. The company is also an owner in Ocean Village Resort with cabins at Mackenzie Beach in Tofino.



