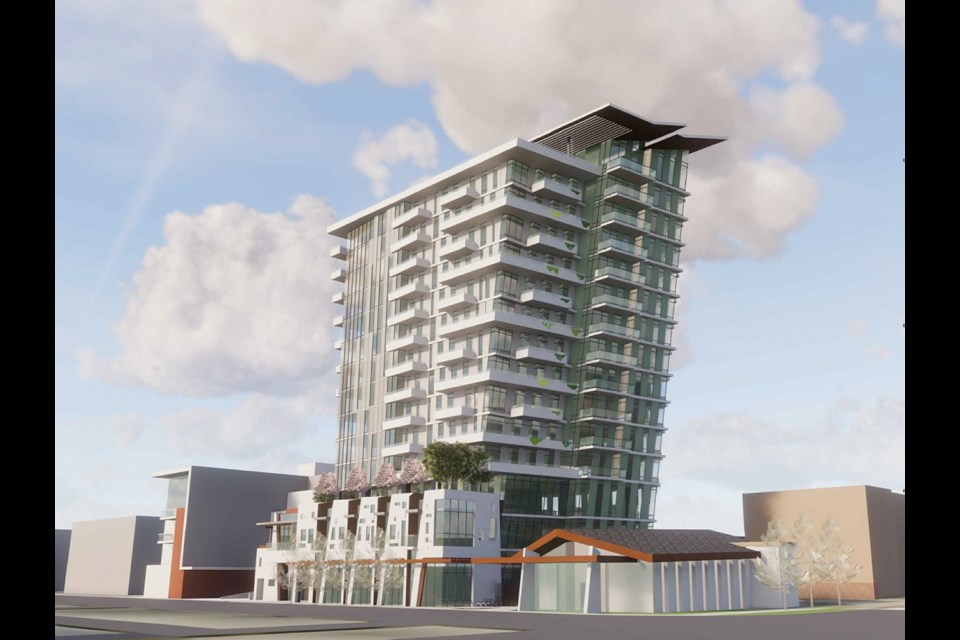A proposal that would give Victoria its own “leaning” tower has been submitted to city hall.
The application from Cox Developments features a 15-storey condominium or rental building designed in a way to create the illusion that it leans. It would not actually tilt, of course. The impression would be created by each floor extending out a little more than the one below, on one side of the building.
It would also preserve and designate the chapel of the former McCall Bros. Funeral Directors Ltd., facing 952 Johnson St. The chapel would be saved as a stand-alone building on the corner of Johnson and Vancouver streets.
This pleases Coun. Pamela Madoff, city council’s heritage champion, who said the heritage designation offer is voluntary. The chapel does not have official heritage protection.
“The quality of the building materials inside is extraordinary,” Madoff said.
Victoria architect John Di Castri, renowned for West Coast modern architecture, designed the chapel in 1955 and an administration office was added in 1961.
“What [the developer] came up with was the notion of saving the chapel section and putting it in the centre of a garden on the corner,” Madoff said.
“They are trying to create a frontage along Johnson Street that actually complements the chapel.”
Buildings that appear to lean are popular right now, although new in Victoria. Madoff said she needs to see more details before deciding on the merits of the tower.
Cox Developments, headed by father Steve and son Dan Cox, submitted a rezoning and development permit application this week for its site at 952 Johnson St. and 1400 Vancouver St.
“Our project is bold, not only in look and engineering. It is a bold and dynamic take on the future of downtown Victoria,” the developer said in the submission.
When the two were in San Diego this year, they noticed certain buildings that stood out. It turned out “they were all done by the same architect.” AVRP Skyport of San Diego happened to have a branch in Vancouver.
The goal for the Johnson and Vancouver site was to build something different from the company’s other two nearby properties at 989 Johnson St. and 1075 Pandora Ave. “For us, every site will have a different type of building on it depending on what the site conditions are,” said Cox.
Multi-family development in the city’s core has been adding thousands of new units to the downtown area, as the city continues to encourage new construction to support businesses, add vitality and increase safety.
The three Cox projects represent 433 units in total.
Community appreciation of the old building led to the idea of keeping the original chapel, with “beautiful woodwork” inside, Dan Cox said.
The decision to keep the chapel means the developer would give up a significant amount of potential density, he said. As a way to increase density, “we collectively came up with this idea to lean this building.
“We like doing interesting projects and we constantly want to be pushing the envelope.”
Under the plan, the building would have 93 residential units, typically larger than seen in many urban multi-family projects these days, which would mean “skinnier” profit margins, the developer said.
The building will be either rental or condominiums, Cox said. Rental is preferred, but rising construction costs could steer the project toward condos.
Most suites, at this stage in the plan, are two bedrooms, averaging 860 to 920 square feet.
Also proposed is a shared work area of about 500 square feet on the third floor, to serve what the developer hopes will be a tech centre.
A filtered cold water system in the lobby so people can fill bottles before leaving, a gym facing into a child play space, and underground parking are in the plans.
Ground-floor space would be commercial and the developer hasn’t decided on what would go in the chapel at this point.
The tower would be built to high green standards. Plans include a solar-panel roof.
It is too early to say what construction costs might be. The aim is to see the building complete in three and a half years.



