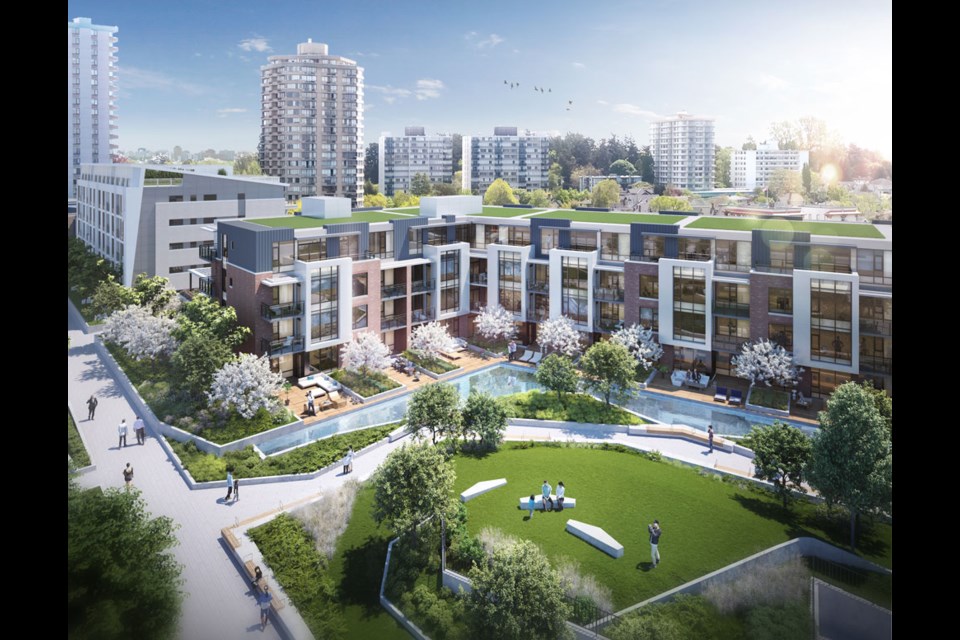When the final phase of homes at Capital Park in Victoria’s Inner Harbour are ready for move-in this summer, it will mark the completion of a remarkable six-year journey that brought a mixed use, sustainability-driven urban community to fruition.
Capital Park, which is composed of two condominium buildings, townhomes, rental residences, office buildings and retail spaces, was planned to respectfully complement a historic neighbourhood while bringing fresh vitality to the area. The holistic plan for Capital Park was about building on and enhancing the existing character of the area and not deviating from the look and feel of a distinctive neighbourhood.
Located on six acres, tucked in behind the Legislature buildings, a unifying element to the project is environmental and social sustainability. Capital Park embraces a lush public realm while at the same time fostering human connections and offering forward-thinking sustainable residences.
All the buildings are connected with pedestrian-friendly plazas, parkettes, courtyards, water features, and pathways, all of which ties in with the majestic trees lining Michigan Avenue, where the residences are situated.
“It’s called Capital Park for a reason,” says Alison Wedekind, Concert’s Senior Sales Manager, Capital Park Residences.
Wedekind says project partners Concert and Jawl Properties developed a vision of the planned community that expanded on the Victoria Accord created in the ‘90s by local stakeholders for how the property (previously owned by the province) should be developed.
Capital Park’s exterior and grounds are all about marrying the past with the present. Meanwhile, the interiors are all about modern conveniences, functionality and elevated design.
The living spaces are airy, light-filled open plans with kitchens designed for day-to-day ease of function and entertaining. It’s where livability meets inspired design: sleek woodgrain, flat-panel cabinetry, integrated Bosch appliances, marble-patterned quartz countertops, expansive waterfall islands, and matching backsplashes.
Wedekind describes the interiors as seamlessly sophisticated, calming spaces designed for serenity with two beautiful colour palette options.
The spa-inspired bathrooms echo the serenity with deep soaker tubs, frameless glass showers, large-format porcelain tiles and in-floor heating.
Capital Park currently offers a selection of concrete-built condominium style one-bedroom, two-bedroom and two-bedroom plus den condominium homes from 723 – 1,137 square feet, all with balconies – some as large as 431 square feet, with incredible views.
There are also a selection of two bedroom and three bedroom plus den concrete-built townhomes from 1,520 -1,751 square feet, all of which include large, private roof-top terraces, fenced yards, and attached double-car garages.
Capital Park Residences is now over 70% sold and move-in begins late this summer. There are a variety of floorplans remaining to suit every need, ranging from one-bedroom homes starting at $639,900 to two-bedroom homes starting at $865,900; to townhomes starting at $1,489,900.
By securing a home now, buyers can take advantage of the five per cent total deposit promotion, pre-completion pricing, and historically low interest rates.



