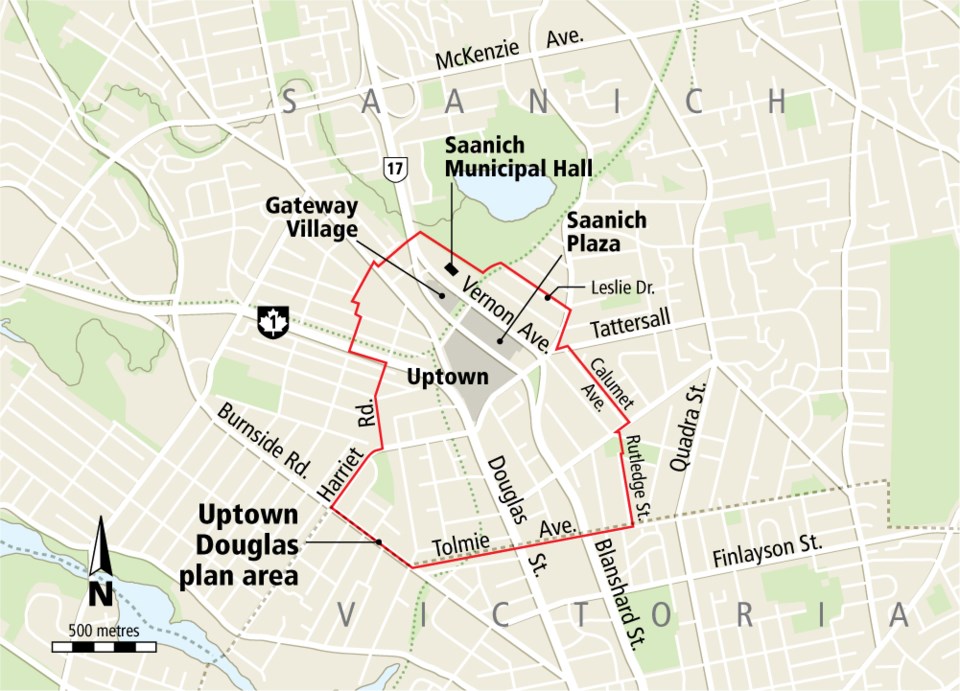Saanich council will decide Monday whether to endorse a plan to transform the Uptown-Douglas corridor into the district’s “heart” over the next two to three decades.
In the works for nearly five years, the plan “seeks to fundamentally change the character” of 155 hectares stretching north along Douglas Street from Tolmie Avenue to Huxley Street, including the Uptown shopping centre, Saanich Plaza and the district’s municipal hall, police station and fire hall on Blanshard Street.
Key facets of the plan involve making the area more pedestrian friendly, creating a regional transit hub and spurring growth with a mix of compact, multi-unit housing. As well, the plan proposes to retain industrial uses west of the Galloping Goose Regional Trail, expand local employment opportunities and turn Oak Street into a central “high street” with a pedestrian promenade and mixed-use buildings.
“This is exactly the kind of vision for a vital core of Saanich that is going to yield huge benefits,” Mayor Fred Haynes said in an interview. “I’m hoping that it captures everybody’s imagination. At the same time, there’ll still be opportunities to tweak it.”
The plan generally envisions buildings of eight to 12 storeys, but some structures could go as high as 24 storeys in certain circumstances.
Haynes said it’s crucial that Saanich densify its urban centres if the district wants to protect its farmlands and rural ambience.
“So that comes with height,” he said. “If we’re not going to do urban sprawl, we have to go up.”
There are concerns, however, that using residential development to drive growth will force out many of the existing businesses along Douglas and Oak streets and erode the district’s tax base. The plan shows that 43 per cent of the area is zoned commercial and that more than 10,000 people work in the area.
“They’re basically proposing to yuppie-ize the corridor,” said James Anderson, a Saanich resident. “But in doing that, if I want to buy irrigation equipment or flooring or tiles or get my rugs cleaned, I’m going to have to drive to Langford to find those businesses, because the ones in there are going to get squeezed out.”
Haynes said he shares Anderson’s desire to protect the businesses and industrial lands in the corridor, but he thinks it’s possible to do that and still achieve the plan’s other objectives.
“I believe we can have it all,” he said. “I believe that this kind of development embraces that. But that will be something that can be checked in on and reviewed again.”
Haynes said council could decide on Monday to refer the plan for further study by the district’s planning, transportation and economic development committee.
Saanich Coun. Zac de Vries, who chairs the committee, said in an interview that he, too, wants to make sure the plan doesn’t displace businesses and jobs.
“This plan needs a hard look when it comes to economic development,” he said.
“I think we don’t just want to protect the light industrial uses in the area that create good-paying jobs. We also want to be able to expand both light industrial uses and also commercial space in general within the corridor — especially in the wake of COVID. It’s a better time than ever to provide opportunities for entrepreneurs.”
De Vries said he’d also like to see the plan take a bolder approach in terms of challenging the provincial Ministry of Transportation for more control over some of the major roads — such as Blanshard Street — to create a streetscape that’s more conducive to city living and more inviting for pedestrians and cyclists.
“Right now, it’s just a thoroughfare,” he said. “The municipal campus is located on a highway. It would be great to see that space transformed in a way that transitions away from being so auto-dependent.”
The planning process began in 2015 and involved extensive community consultation, research and technical analysis, a city report says. A public hearing will be required before final adoption of the plan.



